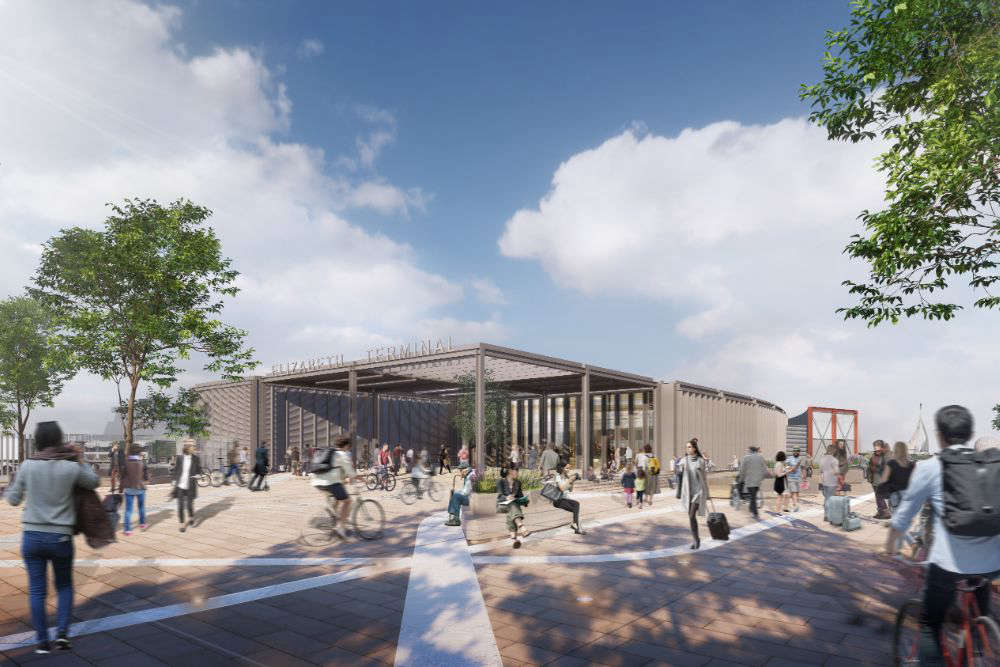
Ports of Jersey has submitted updated plans for the Elizabeth Harbour upgrade, following feedback.
The revamp is part of the St Helier Harbour Master Plan.
The updated designs include an adjusted canopy outside the passenger terminal to accommodate longer trailers. The terminal building will also be made taller for ventilation systems.
Ports has also acted on comments from the Infrastructure and Environment Department and is 'prioritising pedestrians' by providing a more direct route to Albert Pier and a staggered crossing on Rue de L'Etau.
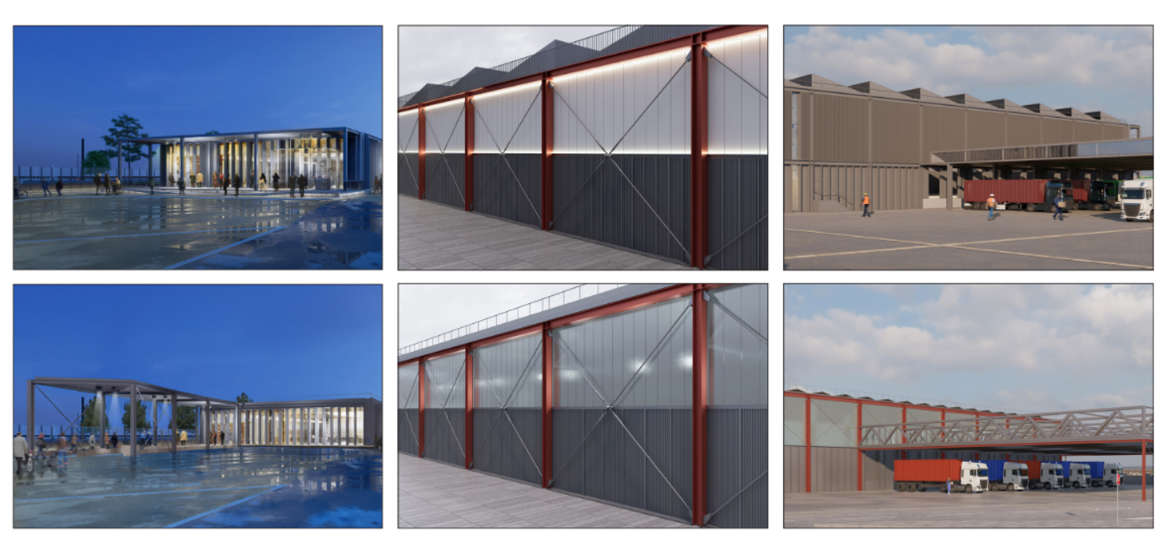 Previous designs are on top with updated designs below
Previous designs are on top with updated designs below
The height and colour of the distribution centre have also been amended to better fit in with the surrounding buildings.
The customs inspection facility is also being lowered for the same reason, while floor space inside has been increased.
Car lanes in the restricted area of the harbour have been adjusted following a 'detailed analysis' of loading, turning circles and freight movements.
Ports has submitted the new plans as an amendment to the original Masterplan application.


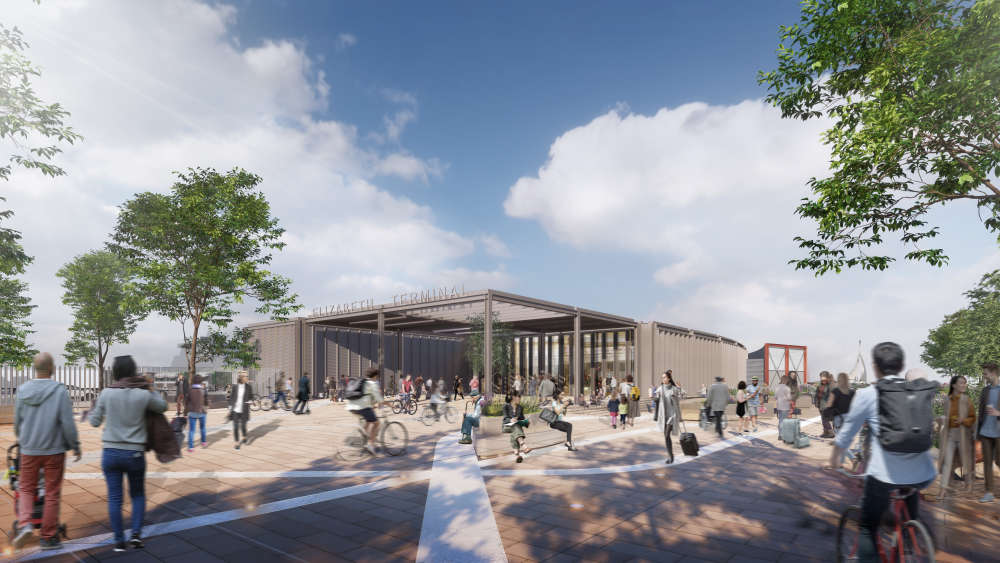

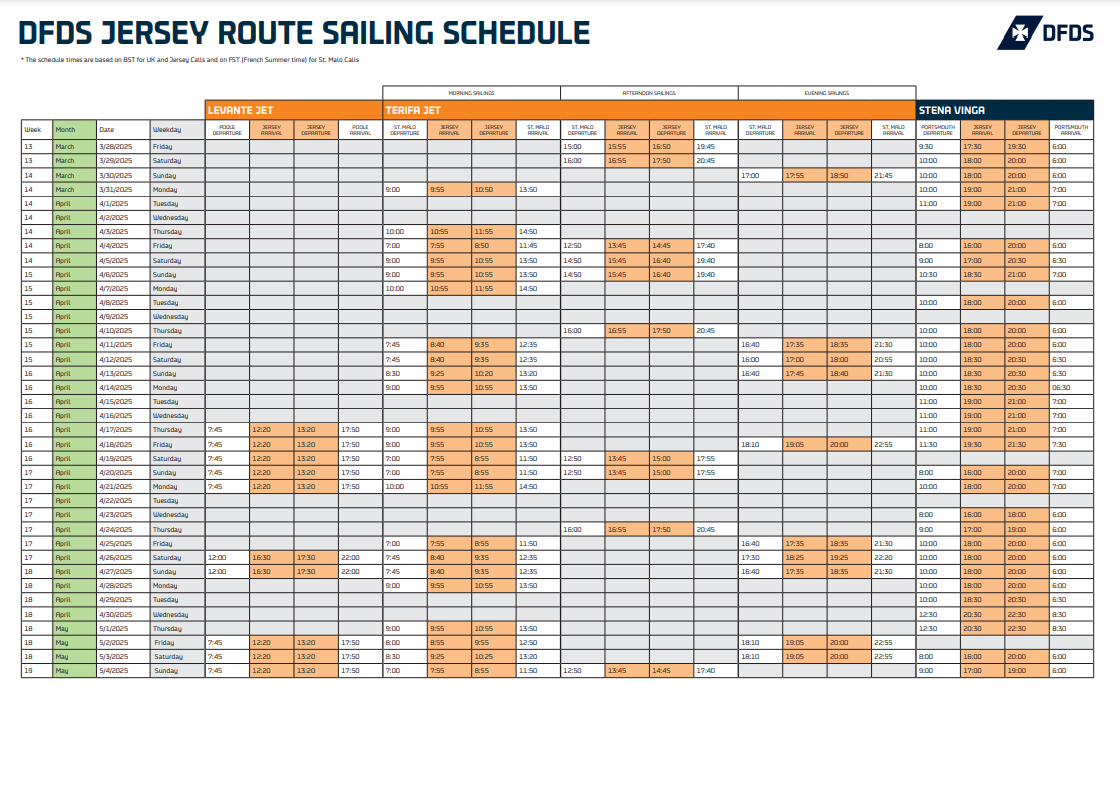
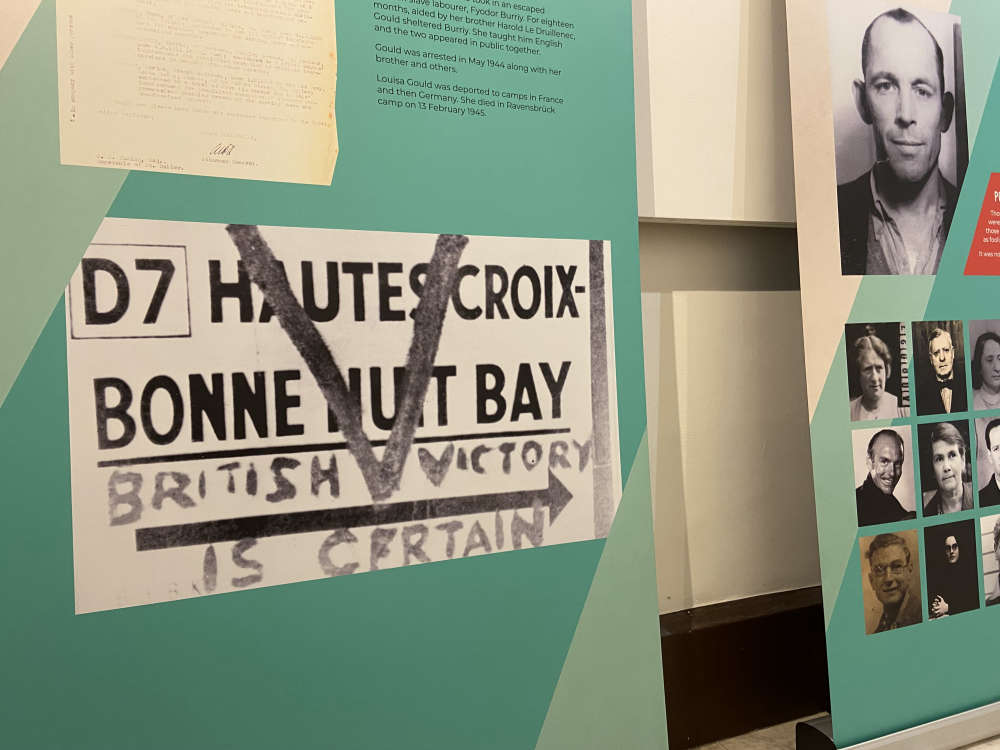
 Autism Jersey benefits from JT's Community Giving Scheme
Autism Jersey benefits from JT's Community Giving Scheme
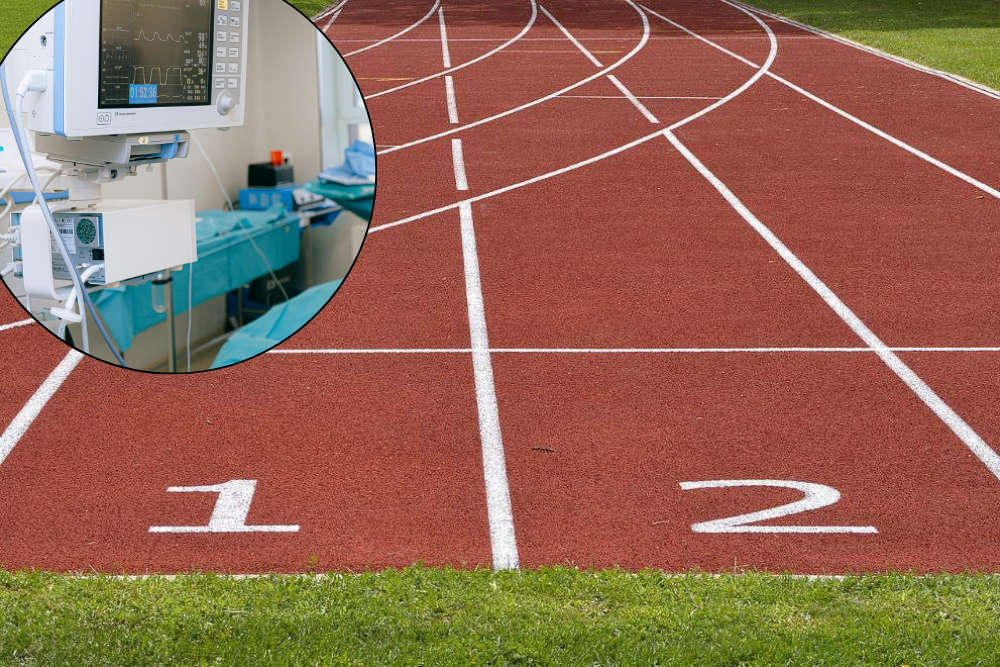 Jersey athlete, Lily McGarry, appeals for donations for prosthetic limbs
Jersey athlete, Lily McGarry, appeals for donations for prosthetic limbs
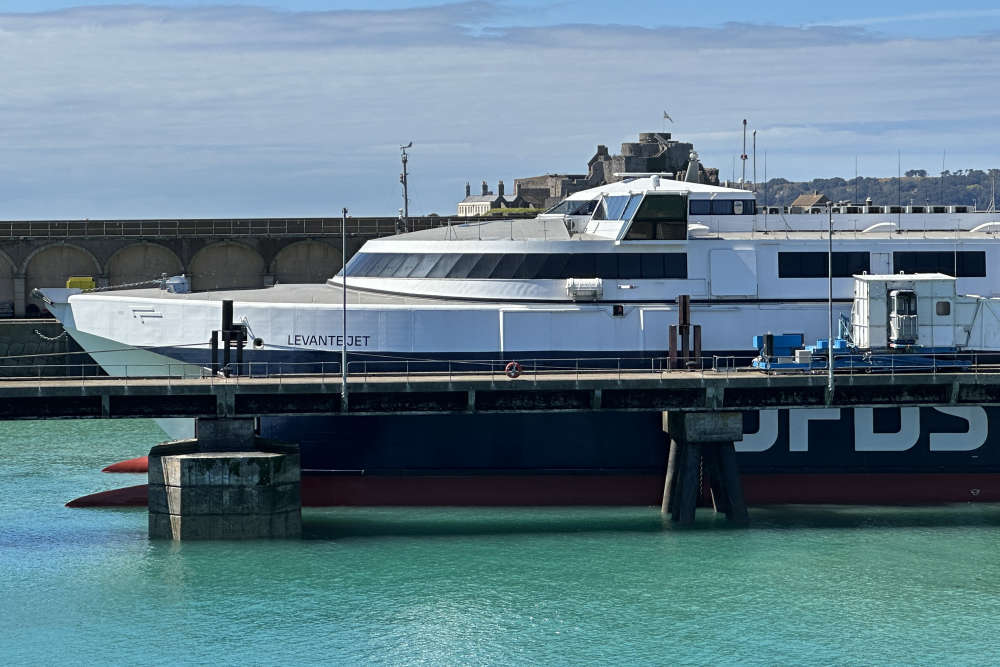 Levante Jet makes maiden voyage to Jersey
Levante Jet makes maiden voyage to Jersey
 The split between working and non-working Jersey homeless is nearly 50/50
The split between working and non-working Jersey homeless is nearly 50/50
 ArtHouse Jersey launches Liberation 80 exhibition
ArtHouse Jersey launches Liberation 80 exhibition
 Carers offered free training sessions for dementia
Carers offered free training sessions for dementia
 Philip's Footprints introduces new 'Seymour Stroll'
Philip's Footprints introduces new 'Seymour Stroll'
 Firefighters save two islanders from serious St Peter car crash
Firefighters save two islanders from serious St Peter car crash




