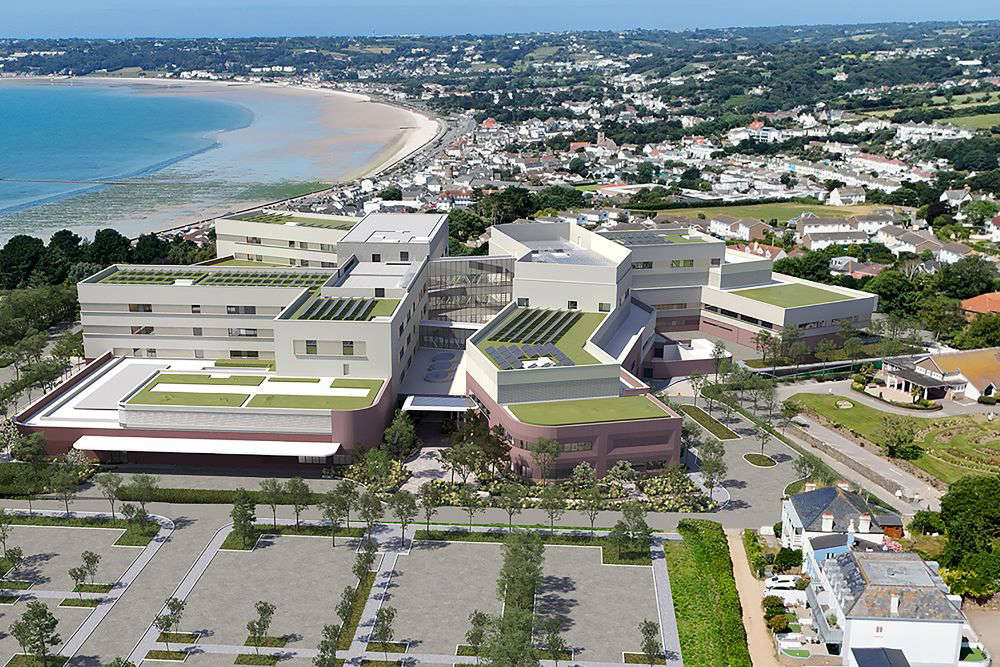
A planning application has been submitted for Jersey's new acute hospital at Overdale.
It's billed by government as a 'significant step' towards delivering promised new healthcare facilities, in a process that has already spanned 12 years and cost well over £100 million, divided opinions and seen the final bill spiral.
Designs for the latest iteration of the project were unveiled in May. The government says feedback 'showed strong support for much of the scheme' and 'an overaching sentiment' to just get on with building it.
The acute hospital will include an emergency department, operating theatres and inpatient wards as well as critical care and a women's and children's centre.
We're told there'll be 60 more beds than at the existing General Hospital, and the layout, landscaping and quieter environment will ensure 'optimal conditions for patient care and recovery'.
There'll be parking on site for 343 cars.
Some minor changes have been made since to concept designs came out, including lowering windows so patients and healthcare staff can see each other more clearly, and adding canopies outside to shelter people better from bad weather.
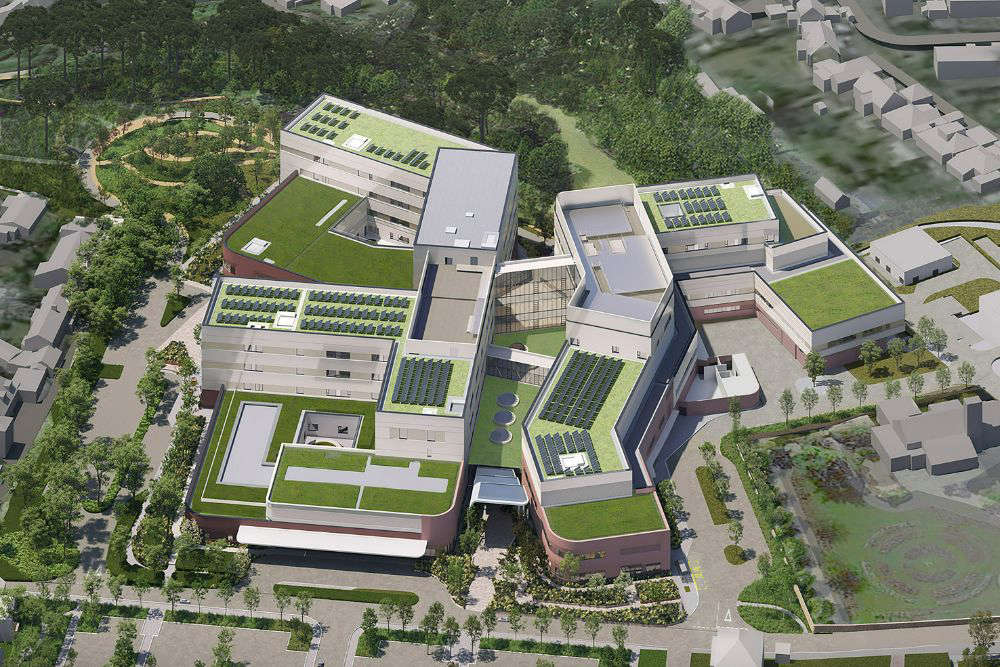 An aerial image of the design for a new acute hospital at Overdale.
An aerial image of the design for a new acute hospital at Overdale.
Along with the planning application, Health Minister Deputy Tom Binet has presented supporting information and an Outline Business Case for the £710 million facility.
It offers two choices - build the acute hospital at Overdale with additional health facilities at Kensington Place and St Saviour's Health Village; or refurbish the existing General Hospital site, which the documents say would take longer and cost more.
Deputy Binet says it's a very straightforward decision:
"When you put a business case forward you've always got to provide another option.
"I think the 'do nothing' option wouldn't go down very well with anybody, 10 or 12 years on and tens of millions of pounds later.
"I think everybody is looking forward to having a new acute hospital and the message from everybody now is to just 'get on with it', so we are just getting on with it."
Deputy Binet insists the plans are ' fit-for-purpose, affordable and achievable' and is confident they will get permission to keep construction on track.
“The next steps for the planning application will see Deputy Steve Luce, in his independent capacity as Minister for Environment, review the information and determine the planning application process.
"At this stage, we hope to see a determination to the Application early next year, and we remain on track to complete the construction of the Acute facility by the end of 2028."
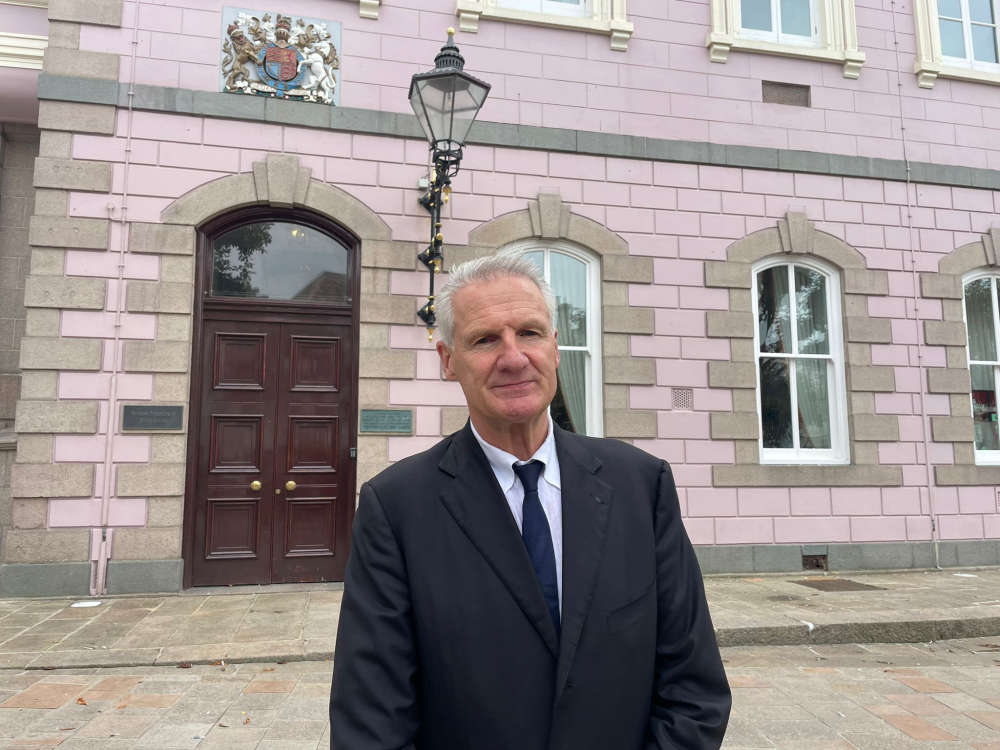 Health Minister Deputy Tom Binet
Health Minister Deputy Tom Binet
What will the acute hospital at Overdale look like?
The proposed site is two-thirds the size of the previous application - which got planning consent in May 2022 - and is two stories shorter.
It will consist of four floors, including an emergency department and 60 additional acute overnight beds (compared to the General Hospital).
The campus will have 343 parking spaces, and a bus stop at the entrance.
The application details measures for road and pedestrian access, including paths through West Park and Westmount Gardens, a hazard warning signal on the hairpin bend to give way to ambulances and two signal junctions at the St Aubin’s Road and Peirson Road, and at the Westmount Road and Peirson Road junctions to make it easier to cross the approach roads to the hospital.
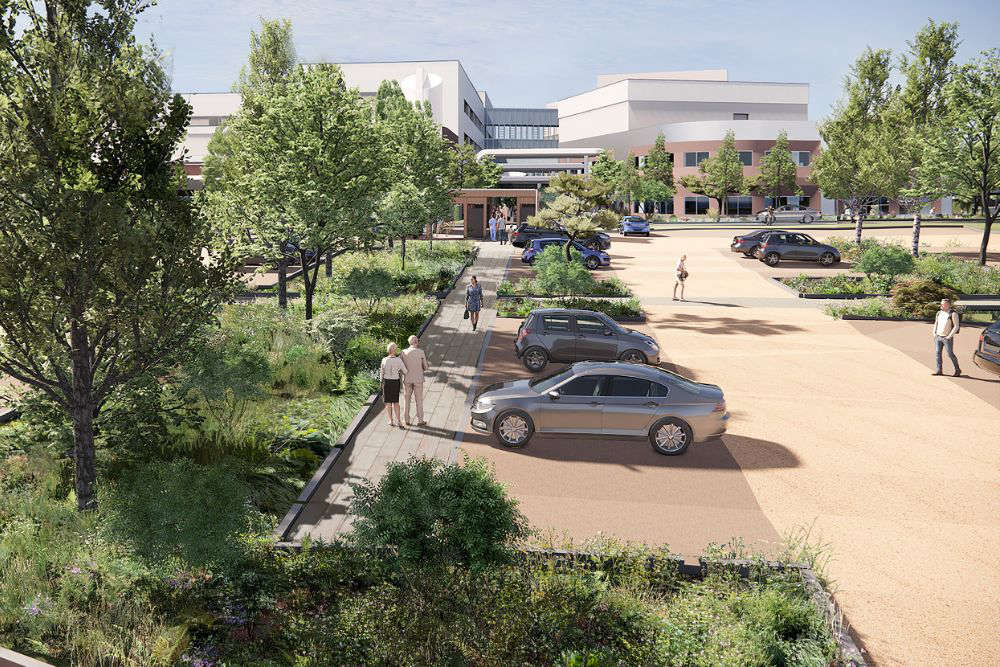 Designs for the entrance of the acute hospital at Overdale.
Designs for the entrance of the acute hospital at Overdale.
There are also promises to create environmentally-friendly spaces within the hospital grounds.
Biodiverse wildflower green roofs are planned, and there is a pledge to plant three trees for every one tree that has to be cut down during construction.
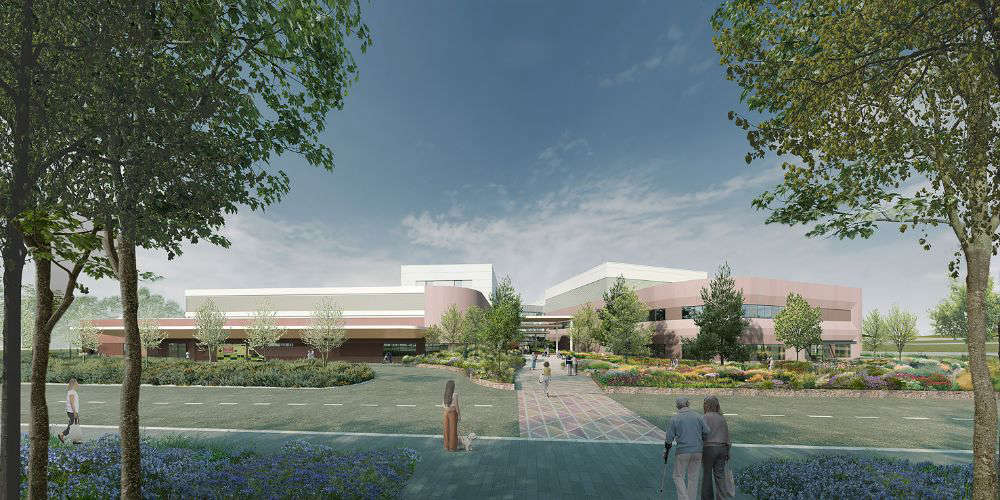 The approach to the new acute hospital.
The approach to the new acute hospital.
The business case for the hospital promises benefits for patients, staff and the Jersey economy.
It claims to enable patients to access more on-island care, increase their privacy and dignity as well as modernise standards, which will have the additional impact of reducing hospital-acquired infections.
The government says the new facilities introduced in this plan will attract and retain staff, reducing agency costs by up to £2.2 million a year.
The project, which is due for completion in 2028, also aims to create 450 construction jobs, 10 apprenticeships and 5000 student opportunities. The financial value of this is estimated at £59.2 million.
What next?
Work demolishing the current Overdale site is due to finish by the end of September.
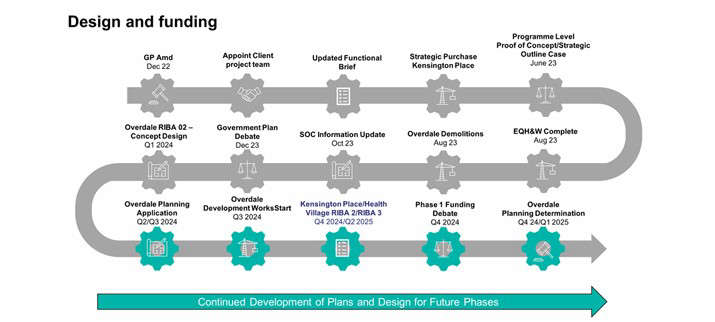
Current planning timeline for Overdale Hospital
Health Minister Tom Binet tells us what's next for the project:
"What we're waiting for now is a decision from the Planning Minister or Planning Committee.
"They're going to decide first whether they want to have a public inquiry or hand this over to the committee.
"I am very hopeful it will be a committee decision and given that it is (the plan) very well laid out, I'm hoping we might receive an early 'yes'.
"In theory it could be before Christmas but let's not be too optimistic. I have my fingers crossed for a decision before Christmas but realistically it might be in the new year."
Designs will be on show at the Town Hall in St Helier on Monday 16 September from 2pm to 7.30pm.
Islanders will be able to comment on the planning application once it has been loaded onto the online Planning Portal.


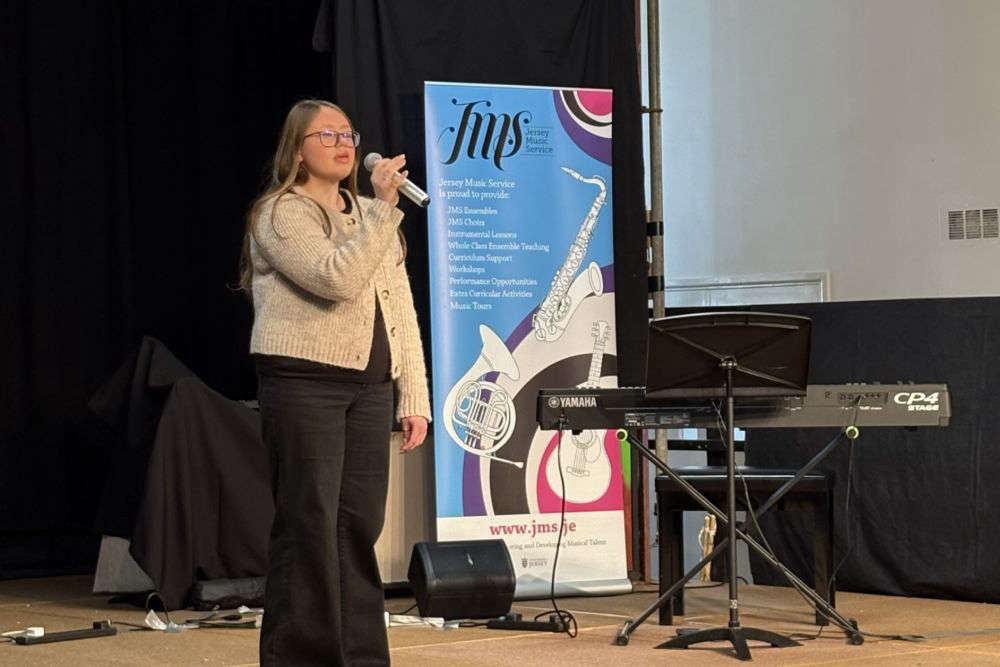 The first 'Jersey Contemporary Musician' will be crowned this weekend
The first 'Jersey Contemporary Musician' will be crowned this weekend
 Ten rare bats at Jersey Zoo die from infection
Ten rare bats at Jersey Zoo die from infection
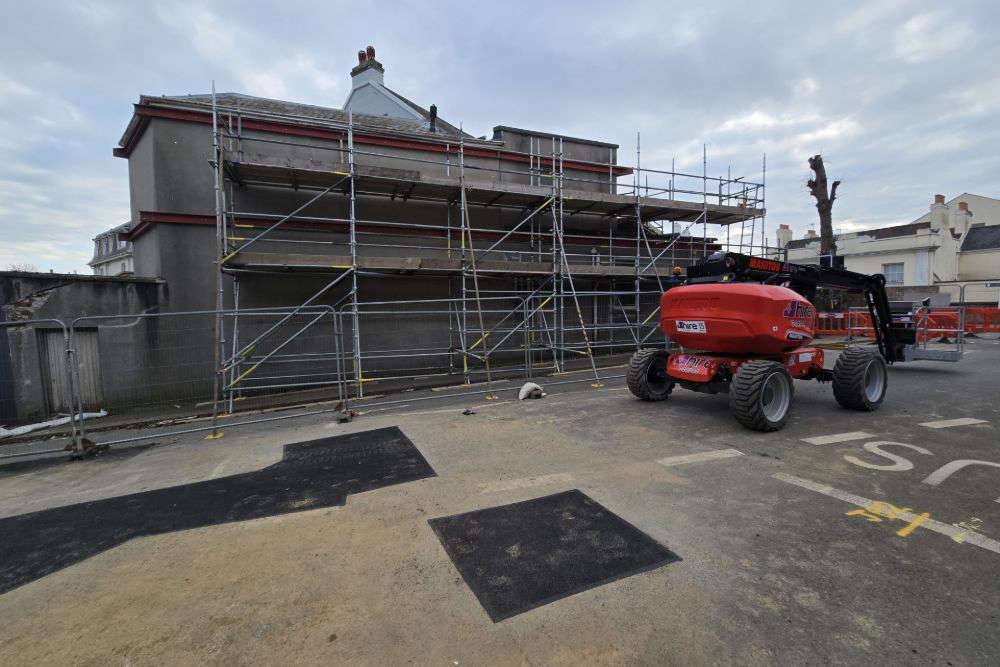 Still no date for Rouge Bouillon reopening
Still no date for Rouge Bouillon reopening
 New-look Youth Assembly hopes to attract more teens
New-look Youth Assembly hopes to attract more teens
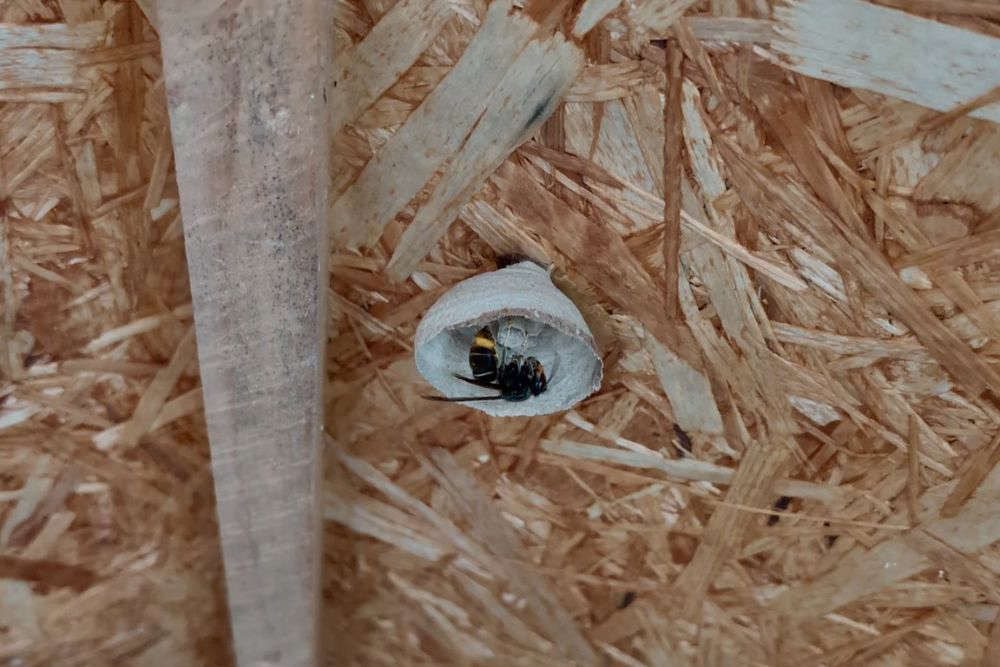 Record year for Asian hornets in Jersey already
Record year for Asian hornets in Jersey already
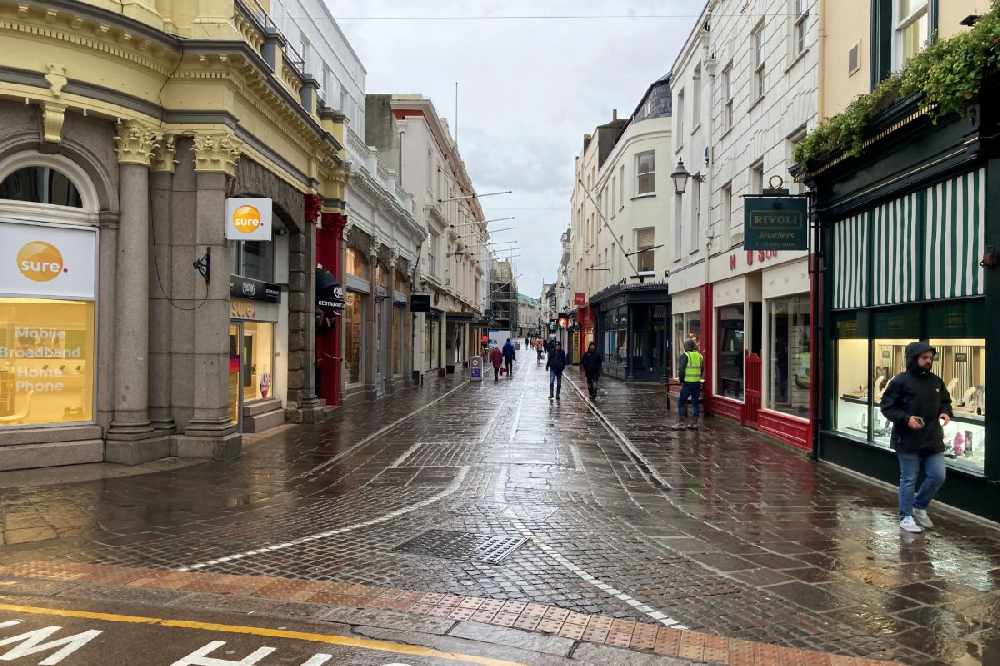 Man accused of assaulting young girl twice on St Helier's high street
Man accused of assaulting young girl twice on St Helier's high street
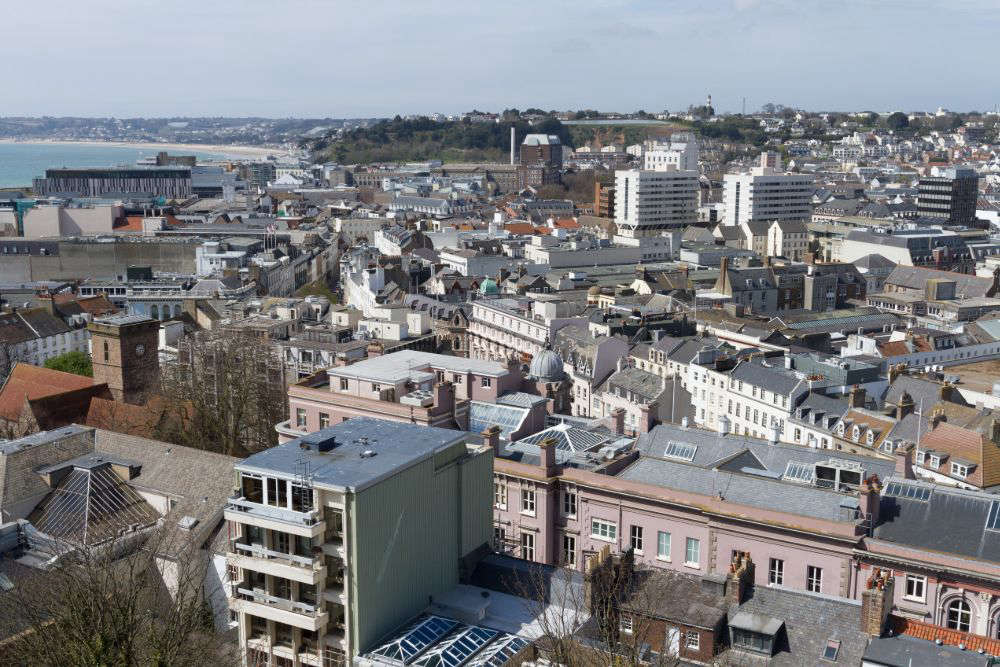 Tenant experiences needed to inform changes to renting laws
Tenant experiences needed to inform changes to renting laws
 Organ donors to be recognised with public memorial
Organ donors to be recognised with public memorial



