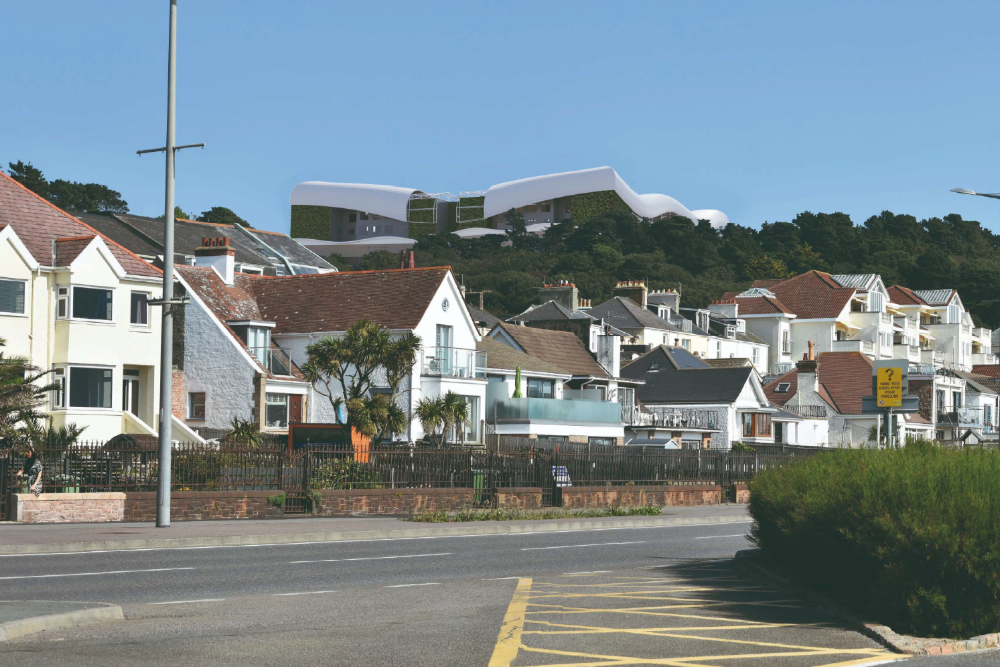
We can now take a look at what Jersey's new hospital at Overdale could look like.
The plan sees the hospital as one of five buildings in a campus.
There will also be a knowledge centre, energy centre, a mental health facility, and a decked multi-storey car park.
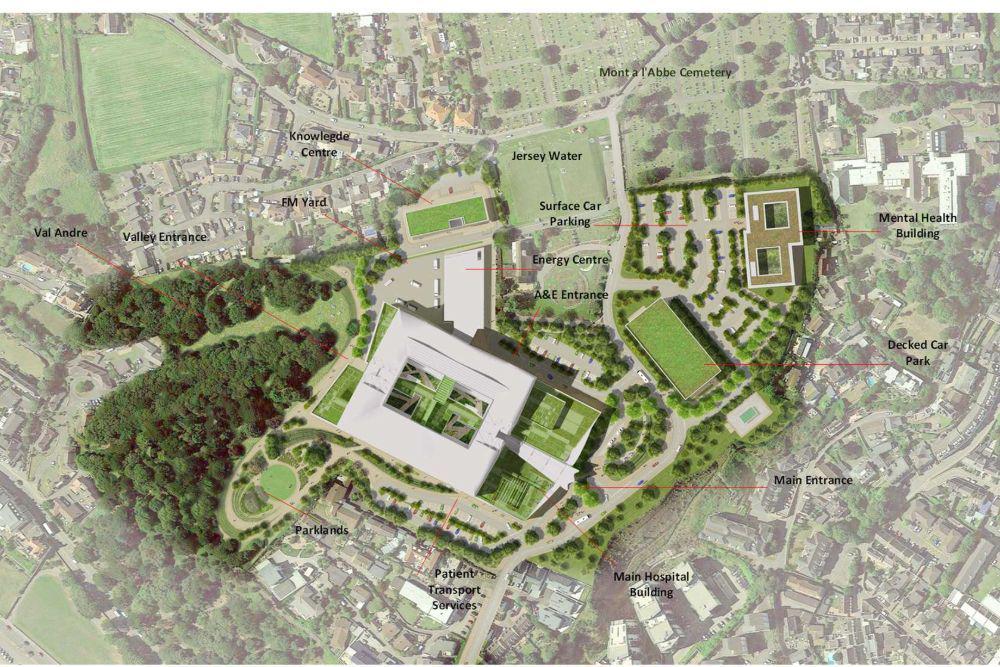
There would be around 700 parking spaces across the campus, including 200 at the mental health centre.
Senator Lyndon Farnham says there was talk about mental health being incorporated in with the hospital, but it was decided that it should have its own space.
"There are advantages of giving the mental health unit its independence and the space it needs to work with, and provide the best surroundings for, their patients.
"But also, it's close enough to the General Hospital to take advantage of all the facilities that they have there because quite often, the requirements of mental health patients also extend to other medical healthcare."
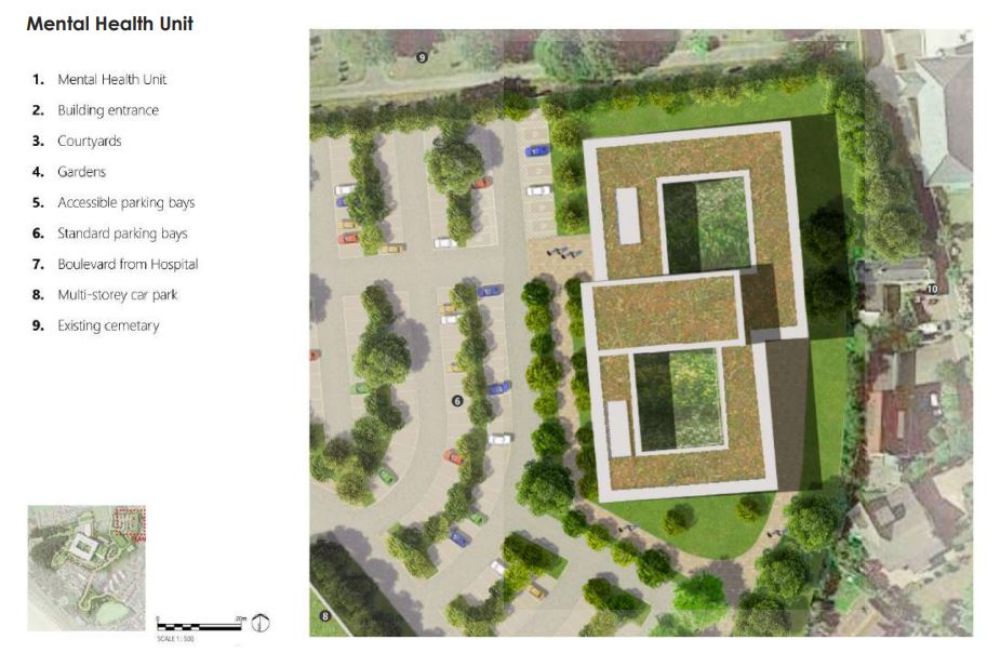
The key features of the plan are set out below.
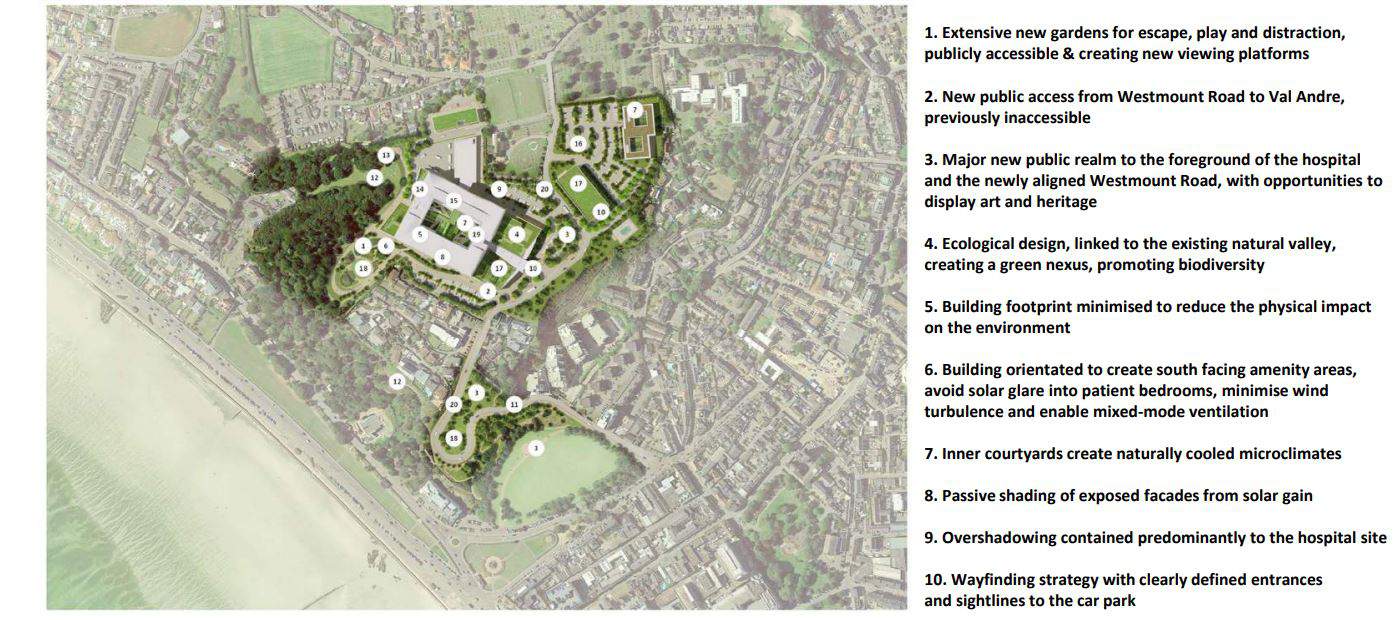
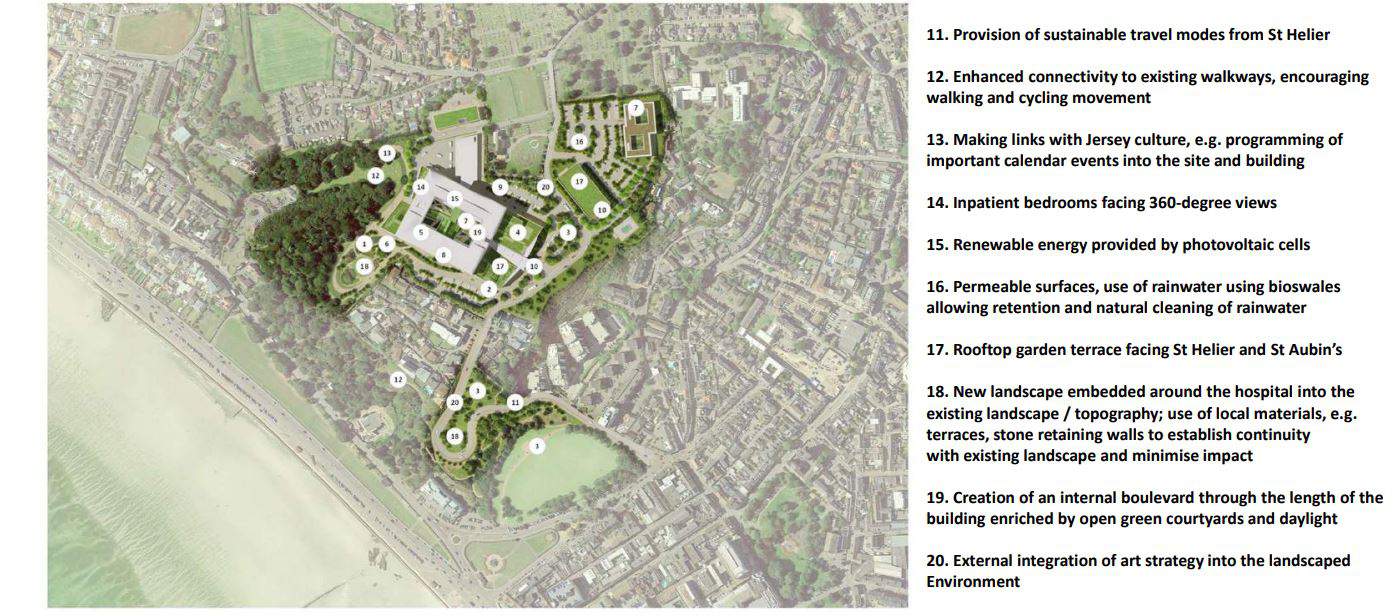
The Westmount Road carriageway will be around 6.7m wide, down to 6m on straight roads, alongside a 4m wide 'active travel corridor' consisting of a 2m footway and 2m cycleway.

An overlook garden and wildflower meadow is planned on the road bend.
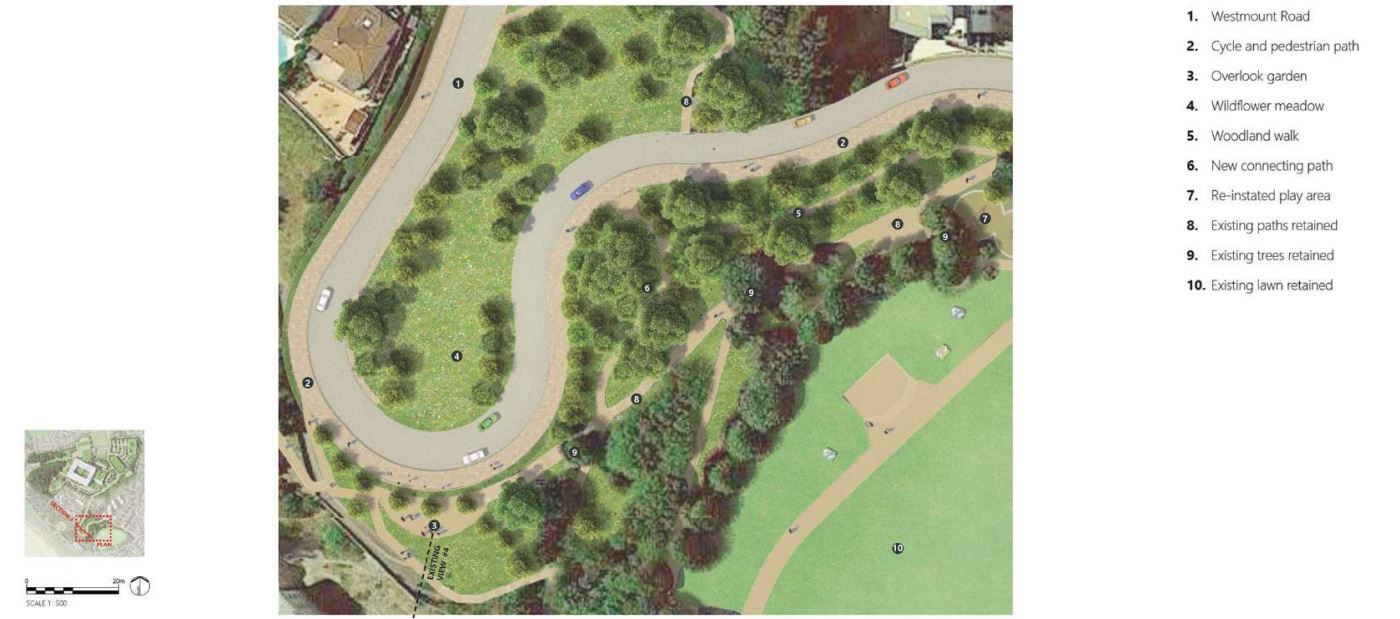
Four shuttle buses an hour would run to Overdale, and 150 cycle spaces would be available at the hospital.
New gardens and public spaces form a big part of the plan. They include new sensory and healing gardens along with an outdoor gym to promote wellbeing.
There has been concern that many trees could be cut down to widen Westmount Road. Senator Farnham said earlier this year in the States that while a small number of trees may be impacted, it isn't as many as campaigners claimed.
Members of the hospital project team have told the media that while some trees will be lost, three times as many would be planted in their place.
Concern has been raised over the future of the crematorium in recent weeks, after media reports suggested that it could move as part of the building work.
Despite refuting those claims earlier this month, Senator Farnham says a new crematorium does need to be built and it needs to be away from the new hospital.
"The crematorium, if we're absolutely honest, is coming to the end of its useful life. The technology deployed there needs replacing. We also need to look at the capacity of the crematorium in line with our population.
"I want to reiterate there are absolutely no plans to touch or do anything with the memorial gardens. They will stay in place and can be even facilitated and incorporated into the public realm of the hospital campus."
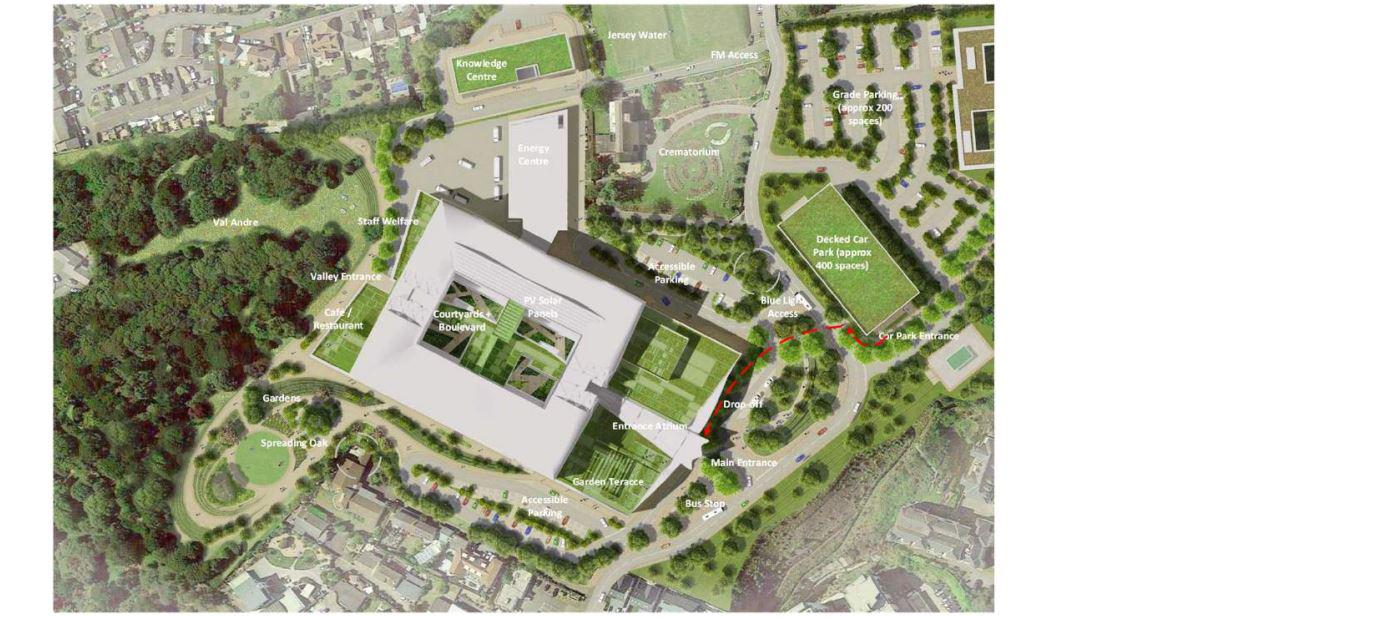
Negotiations are continuing to buy the remaining properties and land needed to proceed with building work, but Senator Farnham says he's very hopeful that they're 'very close' to sorting that.
The Economic Development Minister has called the release of these designs a 'landmark moment' in the project.
"The ultimate aim is to produce (a) patient-centred, flexible, landmark hospital building, modern, grounded in Jersey's culture, history, heritage, and of course our identity.
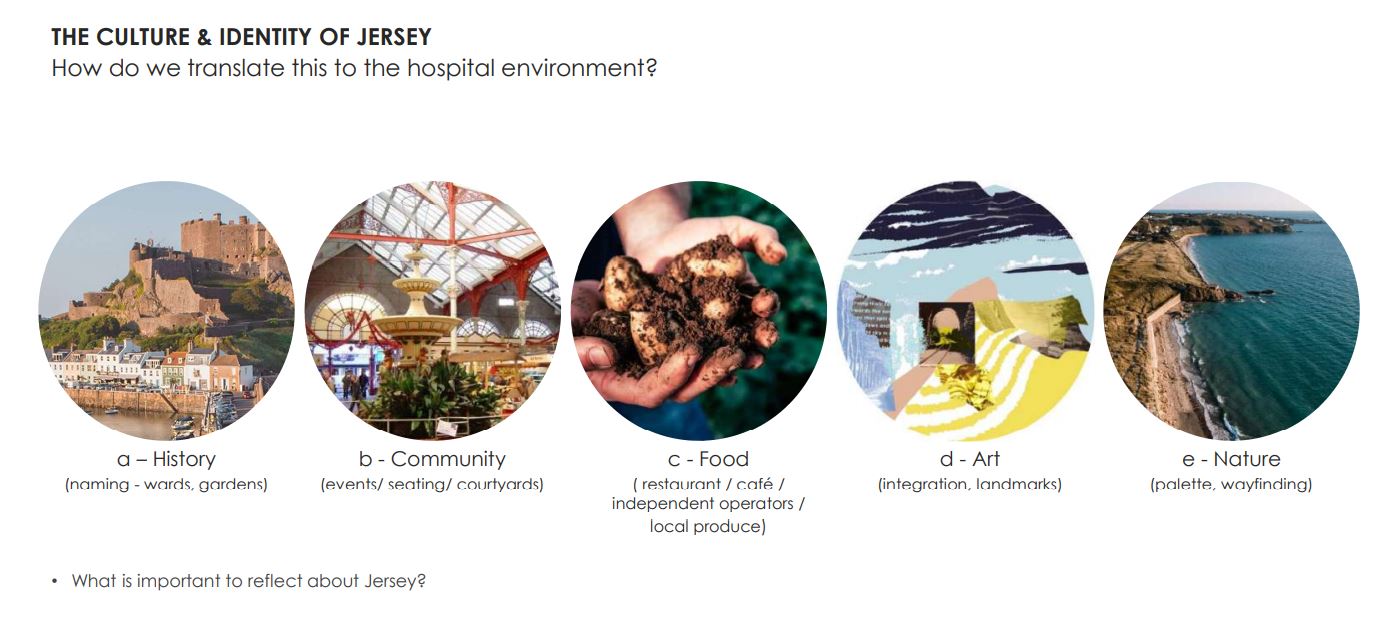
"Most importantly, it's clinically led and aimed at providing the very best healthcare options for future generations of islanders."
The government says the designs have been formed based on 'extensive community engagement' with people living in the area, senior clinicians, a health workers' panel and the Our Hospital Citizens Panel.
Lead architect Steve Featherstone says this design provides a hospital which can be efficient, flexible, and sustainable for the future.
"It also gave us the best opportunity to create space around the building - both to offset against the adjacent community, the residential properties, but also to create significant parklands as part of that valley environment to give back to the hospital and to the public."
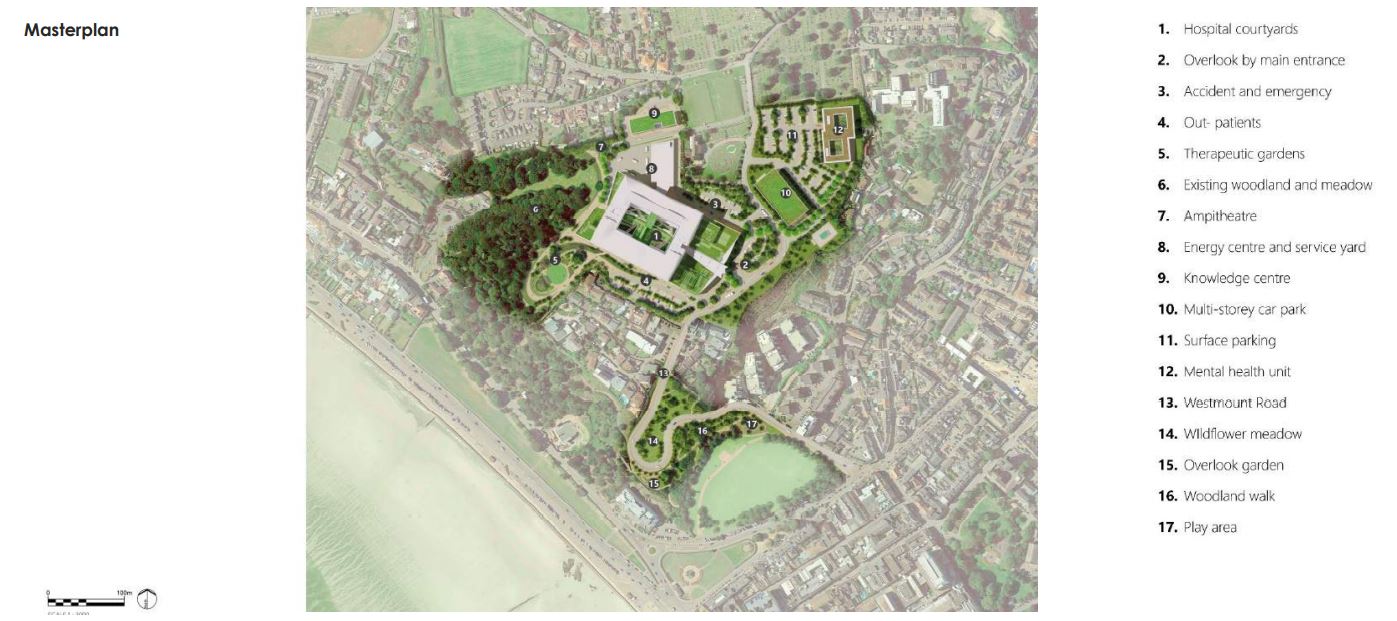
The vision set for the inside of the hospital has been described as one that is 'people-friendly, calming, and de-stressful'.
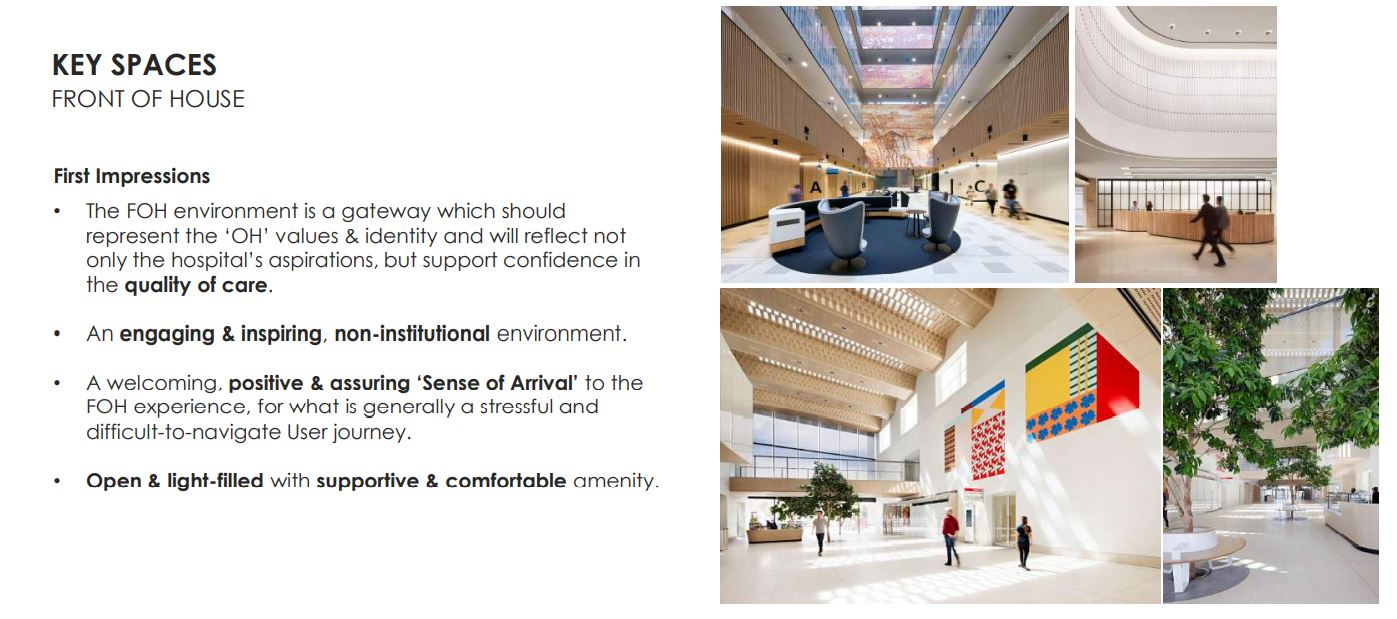
"The idea is that you design a hospital that when you walk in, you get a level of confidence and you want to know that the people there know what they're doing and the building gives you that.
"It gives you that without giving an institutional feel and that's a lot to do with the quality of the materials you use, lots of natural materials within the design, you can see where you're going, you can follow colours.
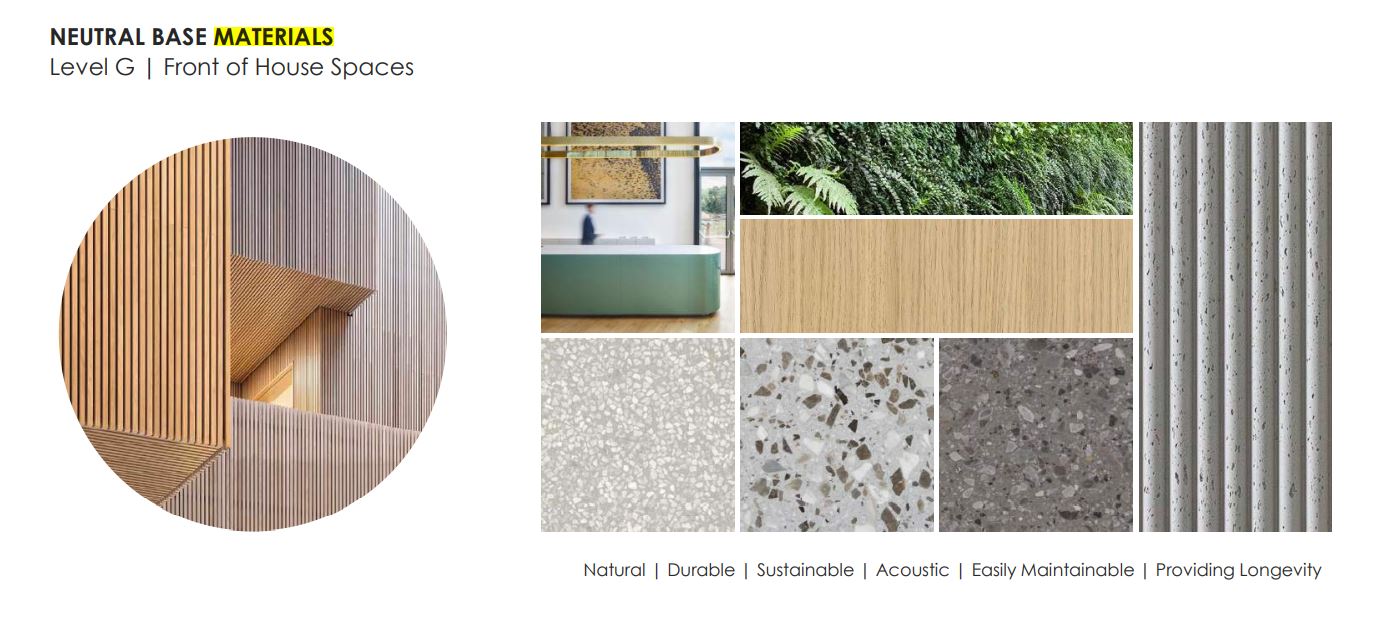
"It's all about reducing anxiety of just being in a hospital." - Robert Etchell, Clinical Director.
The States debate on how to pay for this is due to take place in September, with the final planning application set to be submitted in November.
"There will be a public inquiry. The full planning process we hope to be completed within six months so we hope by April, May, June of 2022 we will have the final planning approvals if everything goes according to plan and then at long last, we can start the development of our new hospital." - Senator Farnham.
The concept designs can be seen in a virtual public exhibition.


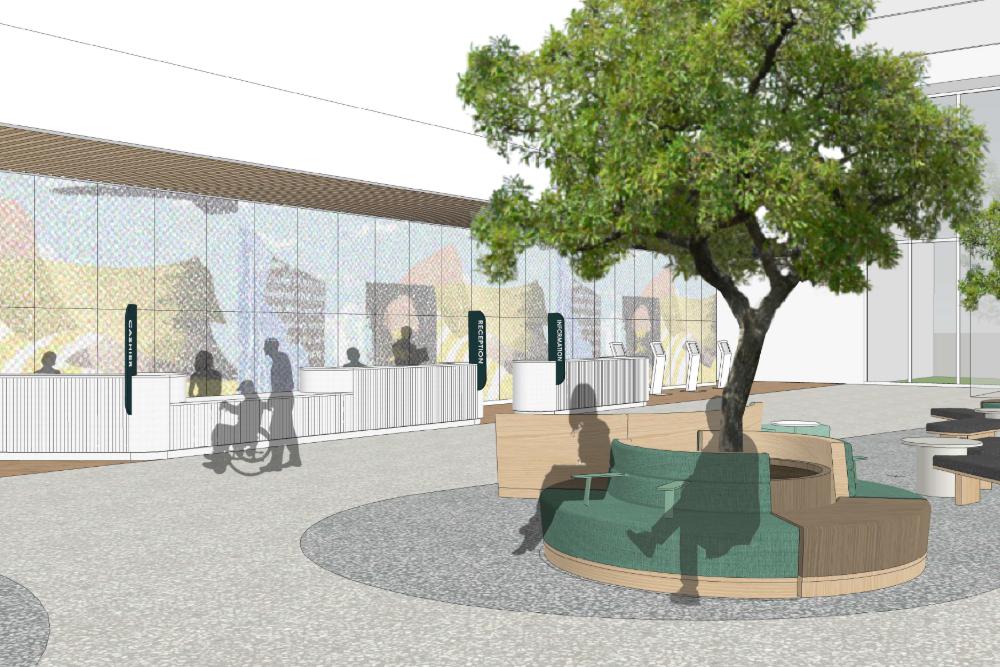
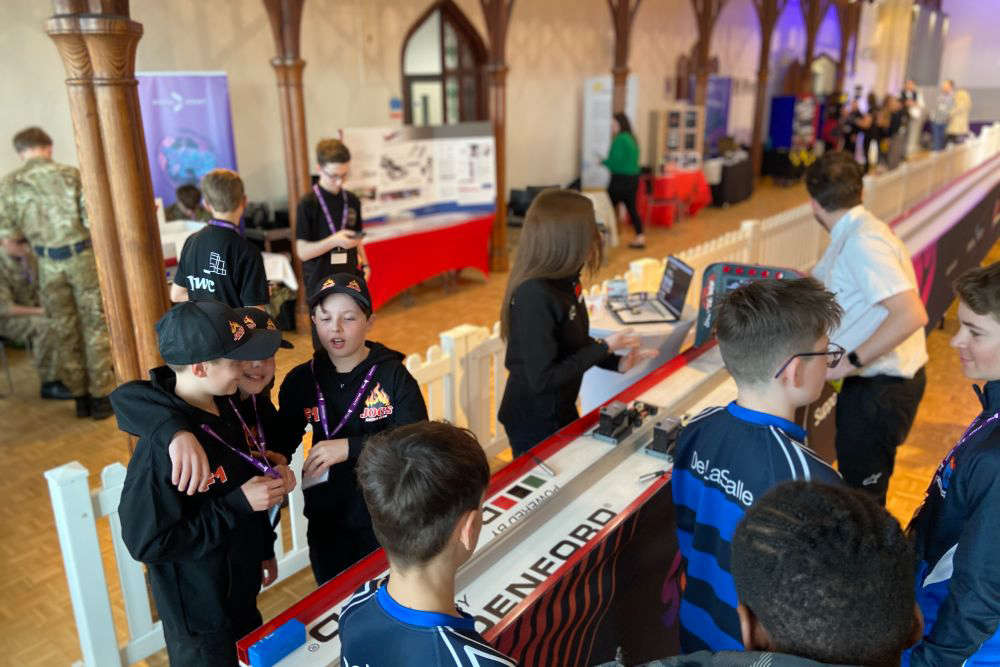

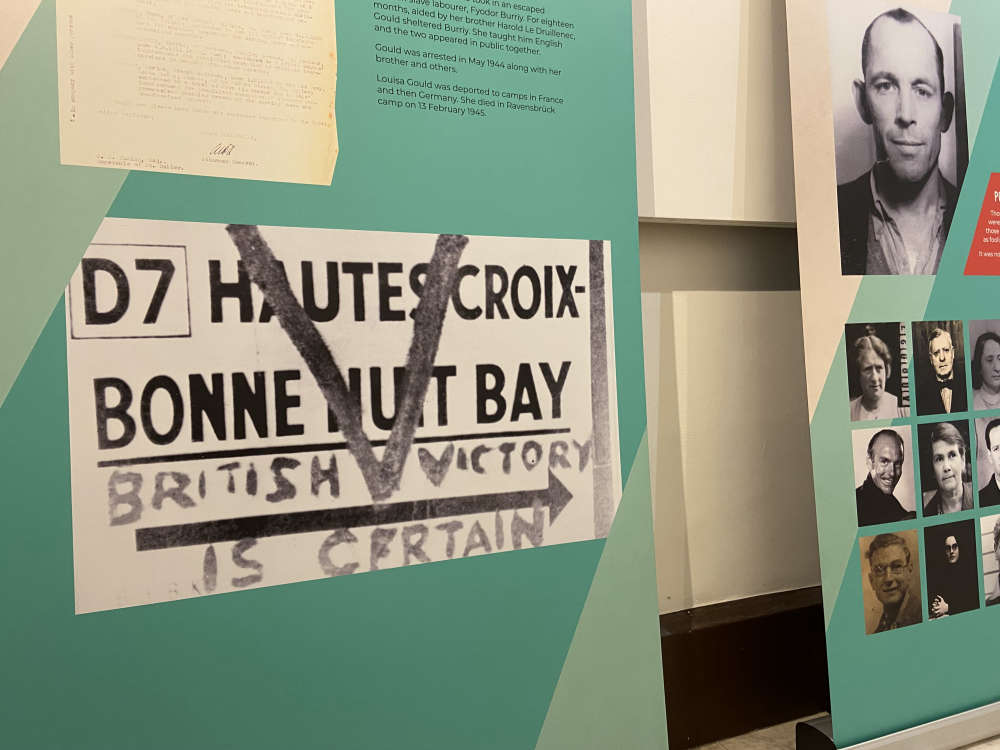
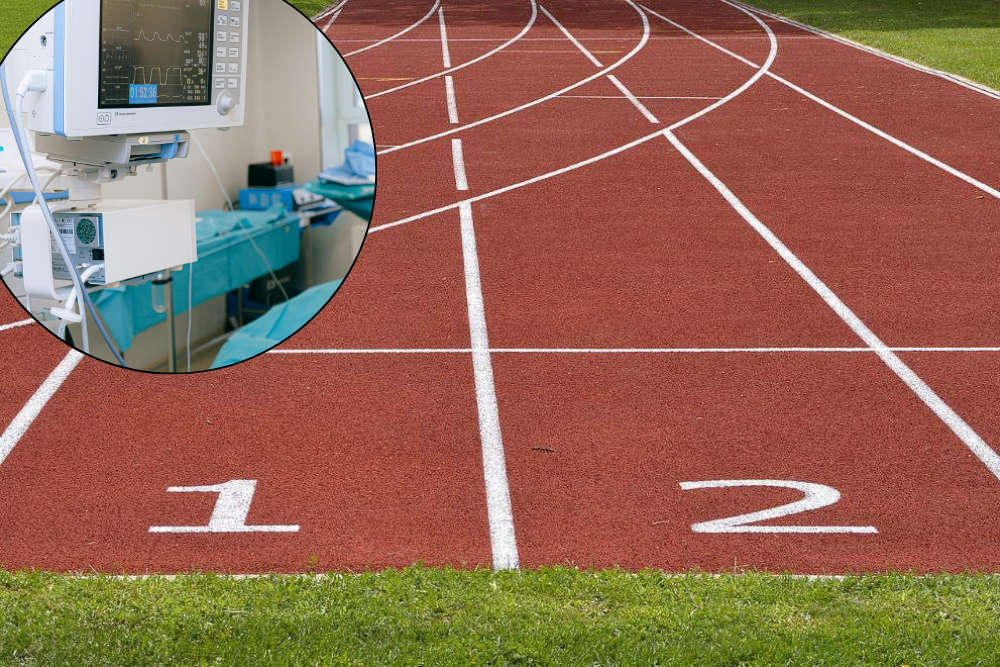 Jersey athlete, Lily McGarry, appeals for donations for prosthetic limbs
Jersey athlete, Lily McGarry, appeals for donations for prosthetic limbs
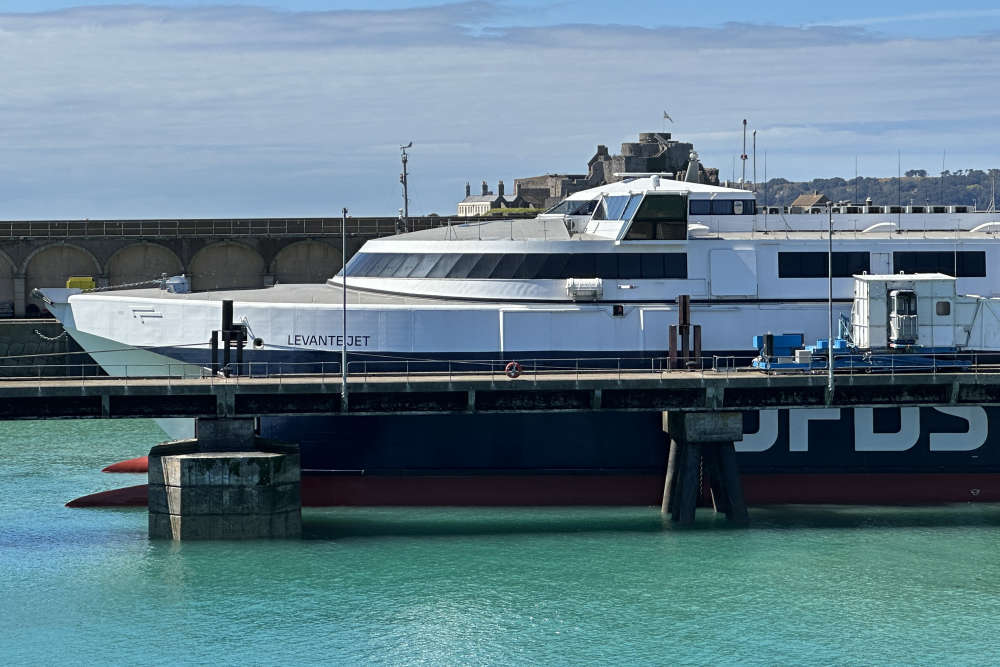 Levante Jet makes maiden voyage to Jersey
Levante Jet makes maiden voyage to Jersey
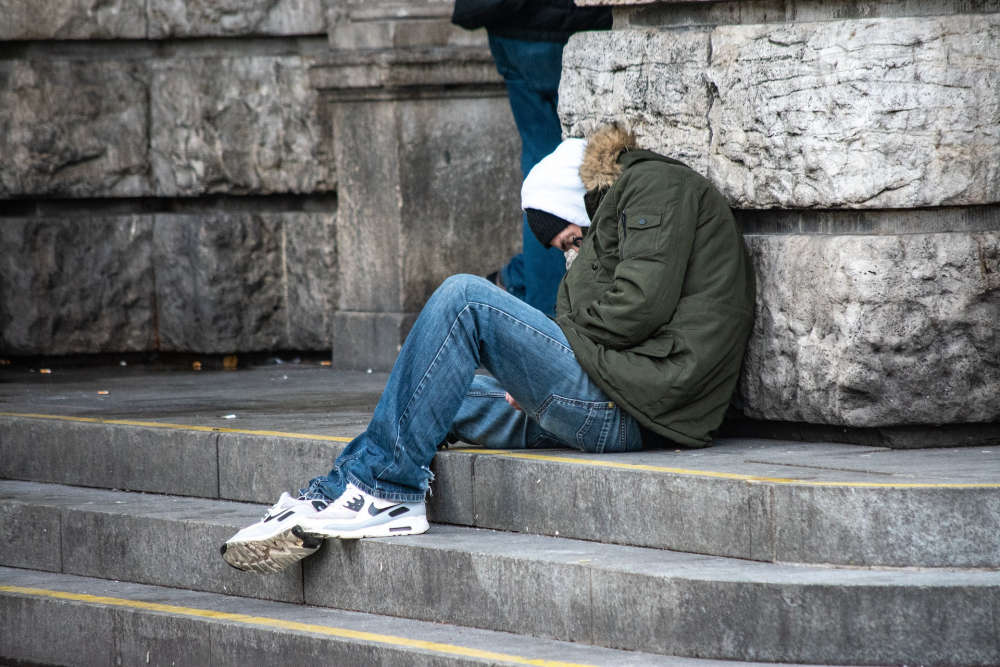 The split between working and non-working Jersey homeless is nearly 50/50
The split between working and non-working Jersey homeless is nearly 50/50
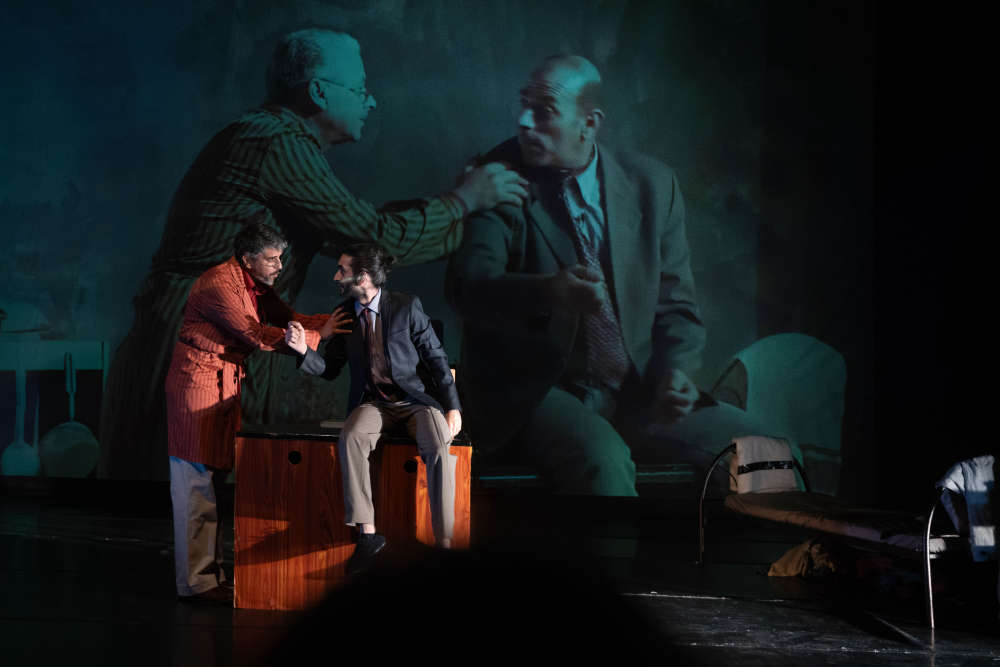 ArtHouse Jersey launches Liberation 80 exhibition
ArtHouse Jersey launches Liberation 80 exhibition
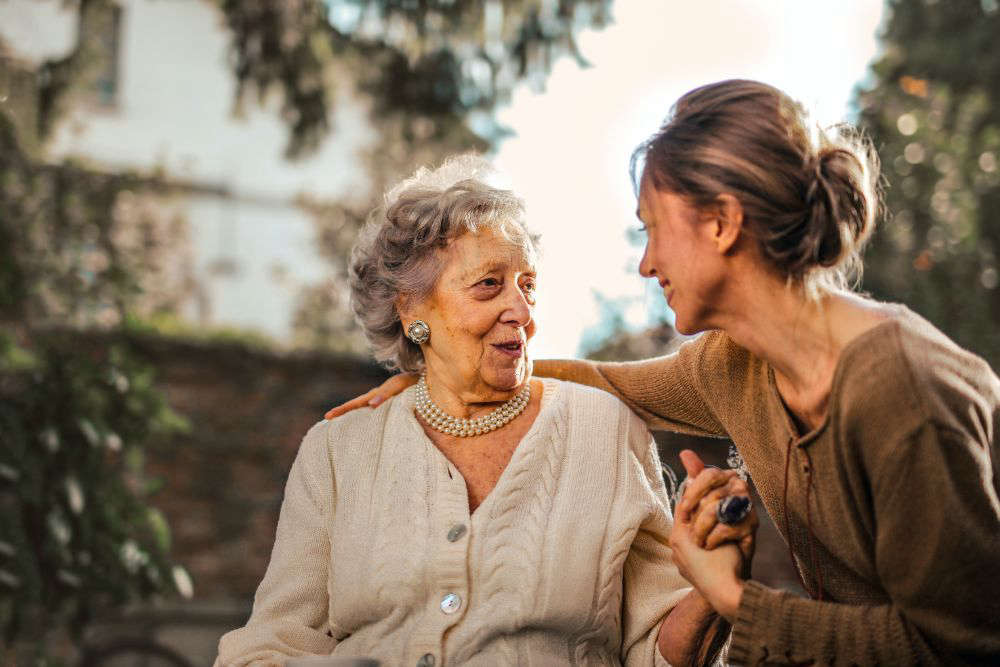 Carers offered free training sessions for dementia
Carers offered free training sessions for dementia
 Philip's Footprints introduces new 'Seymour Stroll'
Philip's Footprints introduces new 'Seymour Stroll'
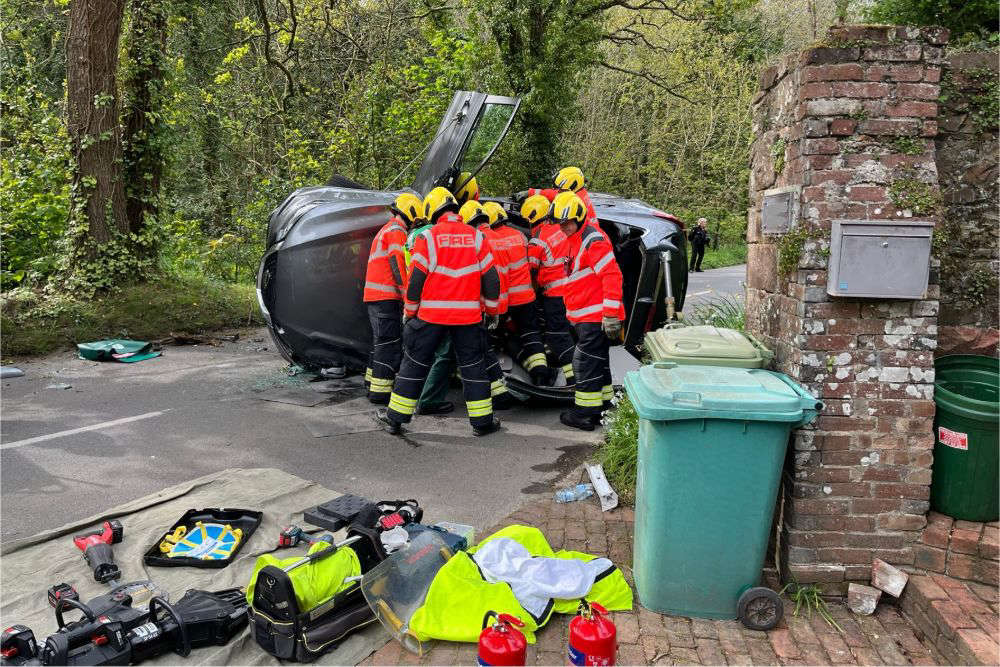 Firefighters save two islanders from serious St Peter car crash
Firefighters save two islanders from serious St Peter car crash
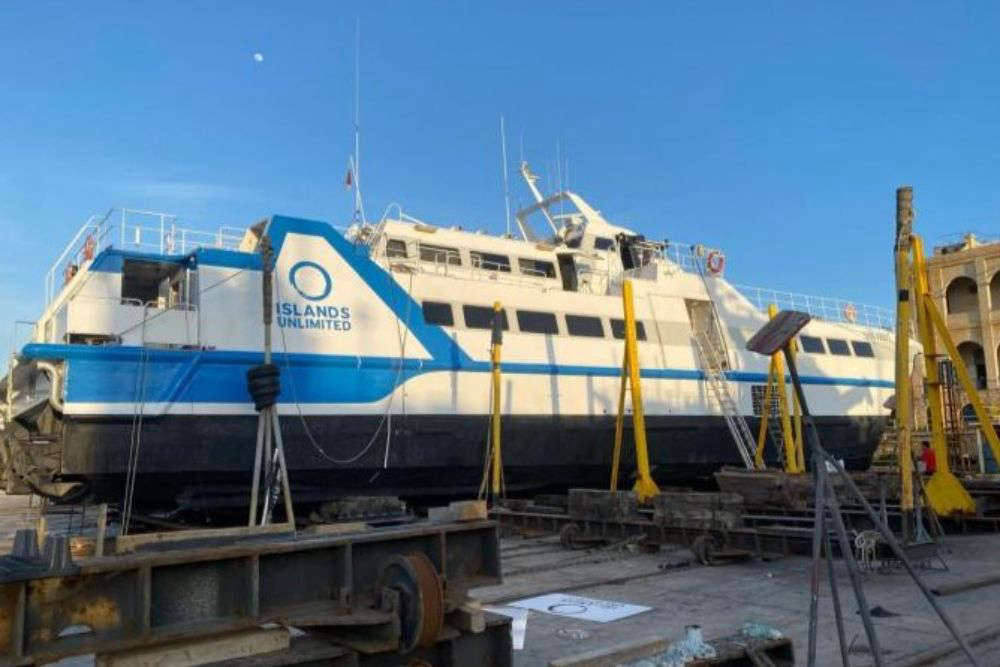 New Channel Islands catamaran tests well in choppy seas
New Channel Islands catamaran tests well in choppy seas



