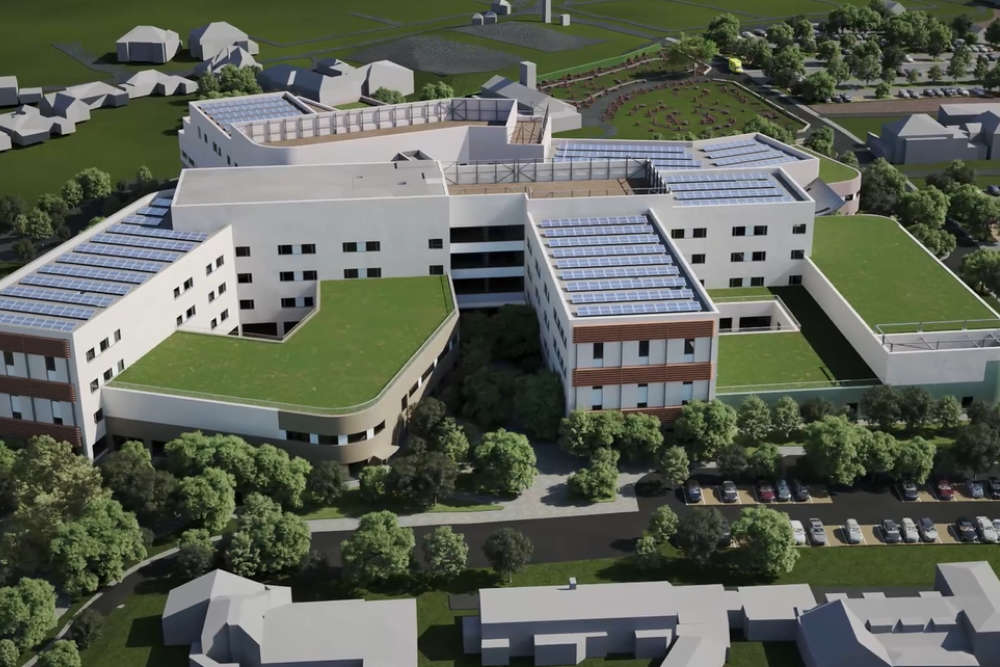
After more than a decade and well over £100m, Jersey is a major step towards a new hospital -with planning permission granted for the development at Overdale.
The Planning Committee has granted consent to the application for the estimated £710 million facility, following a day-long meeting.
Officers had recommended it be approved, with conditions.
“This is considered to be the best option for the site and the land that is available and will provide a development of high quality to the benefit of the Island as a whole.”
Plans for the latest iteration of the long-awaited and often controversial health facility were unveiled in May 2024 and, following a public consultation, the planning application was submitted in September 2024.
In November, Environment Minister Steve Luce said there would not be a public inquiry, and the application would be determined by the usual process, by a panel of politicians.
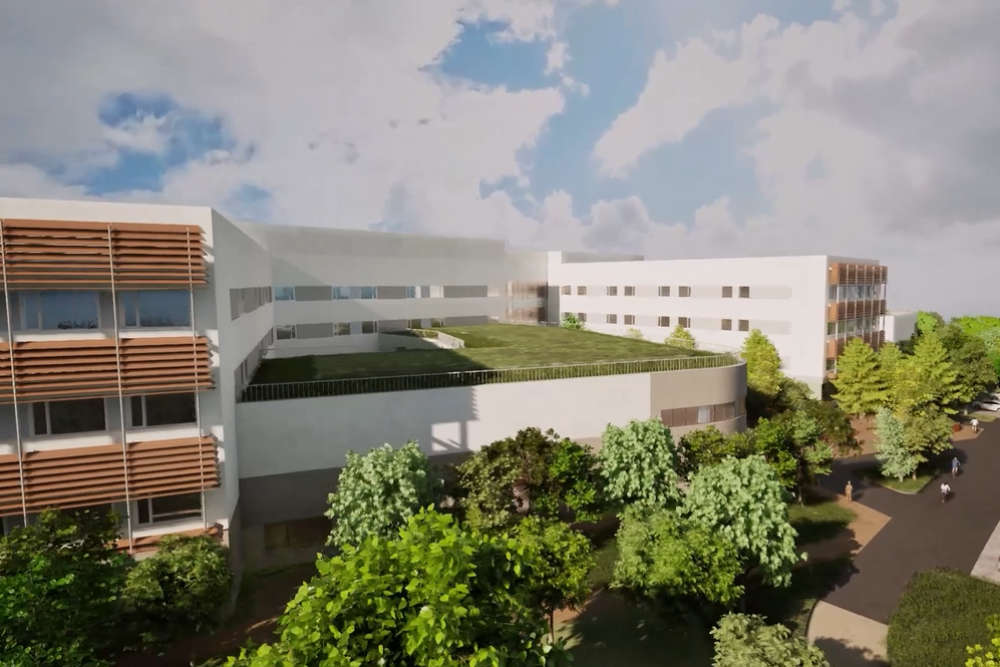
The acute hospital will include an emergency department, operating theatres and inpatient wards as well as critical care and a women's and children's centre.
"Construct new hospital including surface level parking, external plant and landscaping. Demolish existing buildings and structures, to include part of Camden and the garage to Briez Izel. Alter Westmount Road. Alter access through West Park and Val Andre including a new pedestrian and cycle route along with associated alterations to the highway network. Provide new drainage connections and High Voltage power cable below ground through West Park. Below ground attenuation in Peoples Park." - a summary of the 'New Hospital Overdale site' planning application.
The government said there would be 60 more beds than the existing General Hospital, and parking for 343 cars.
Ministers hoped that planning permission would be granted in early 2025, to keep construction on track to be completed by the end of 2028.
The acute hospital at Overdale is one part of the New Healthcare Facilities Programme, along with an outpatients facility in Kensington Place and a mental health village in St Saviour, with the total cost expected to exceed £1bn.
What will the acute hospital at Overdale look like?
The proposed site is two-thirds the size of the previous application - which got planning consent in May 2022 and was later abandoned - and is two stories shorter.
It will consist of four floors, including an emergency department and 60 additional acute overnight beds compared to the General Hospital.
The campus will have 343 parking spaces, and a bus stop at the entrance.
The application detailed measures for road and pedestrian access, including paths through West Park and Westmount Gardens, a hazard warning signal on the hairpin bend to give way to ambulances and two signal junctions at the St Aubin’s Road and Peirson Road, and at the Westmount Road and Peirson Road junctions to make it easier to cross the approach roads to the hospital.
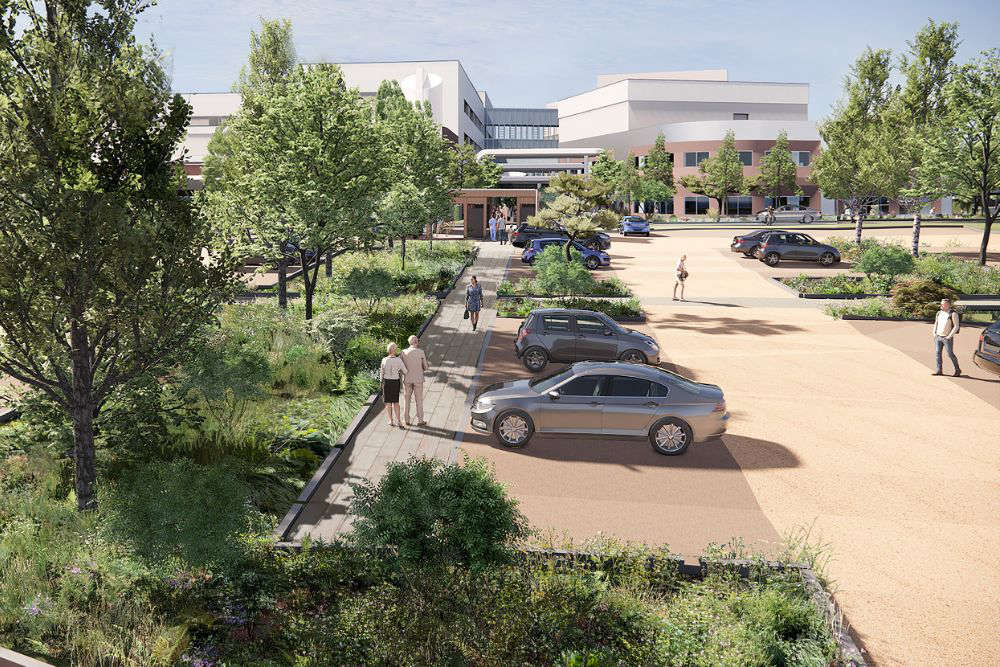 Designs for the entrance of the acute hospital at Overdale.
Designs for the entrance of the acute hospital at Overdale.
There are also promises to create environmentally-friendly spaces within the hospital grounds.
Biodiverse wildflower green roofs are planned, and there is a pledge to plant three trees for every one tree that has to be cut down during construction.
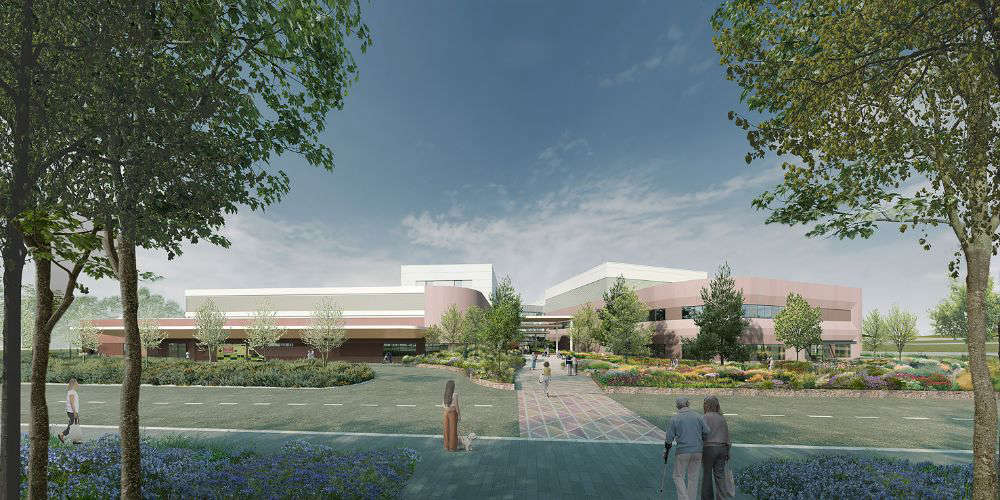 The approach to the new acute hospital.
The approach to the new acute hospital.


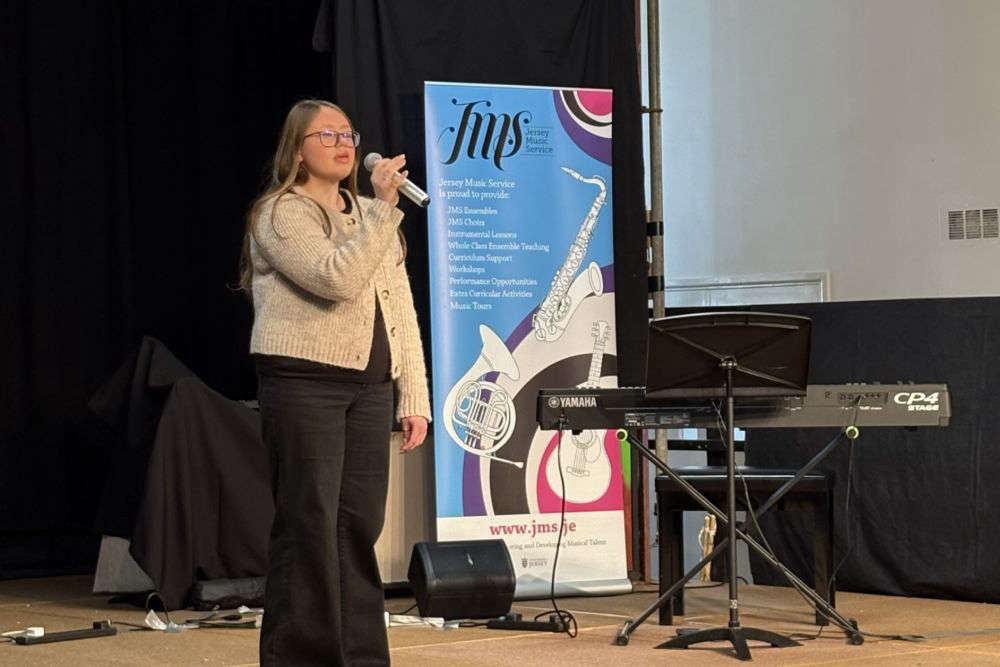 The first 'Jersey Contemporary Musician' will be crowned this weekend
The first 'Jersey Contemporary Musician' will be crowned this weekend
 Ten rare bats at Jersey Zoo die from infection
Ten rare bats at Jersey Zoo die from infection
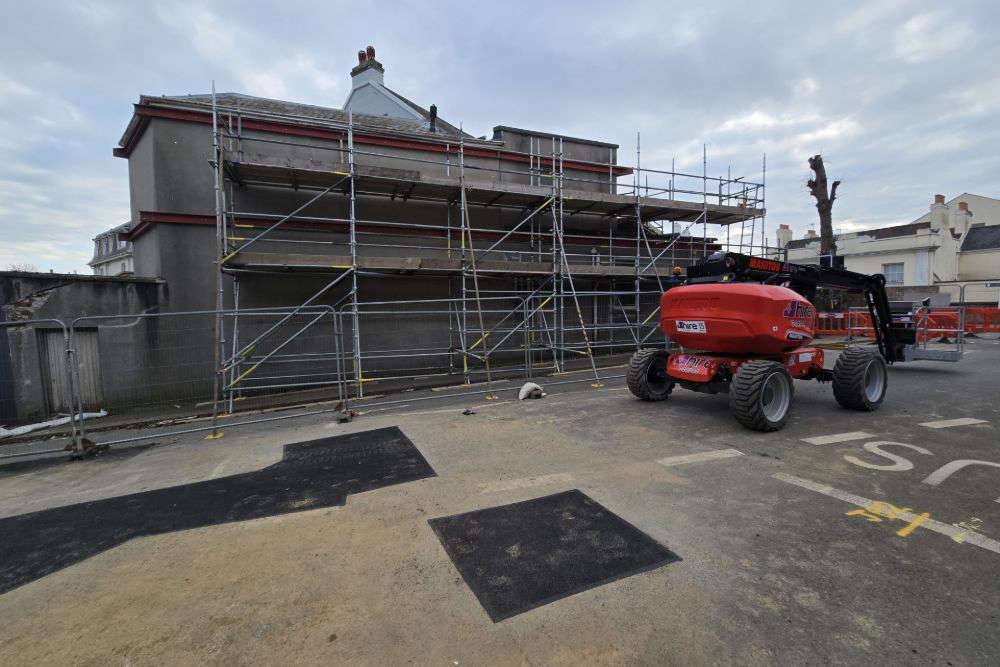 Still no date for Rouge Bouillon reopening
Still no date for Rouge Bouillon reopening
 New-look Youth Assembly hopes to attract more teens
New-look Youth Assembly hopes to attract more teens
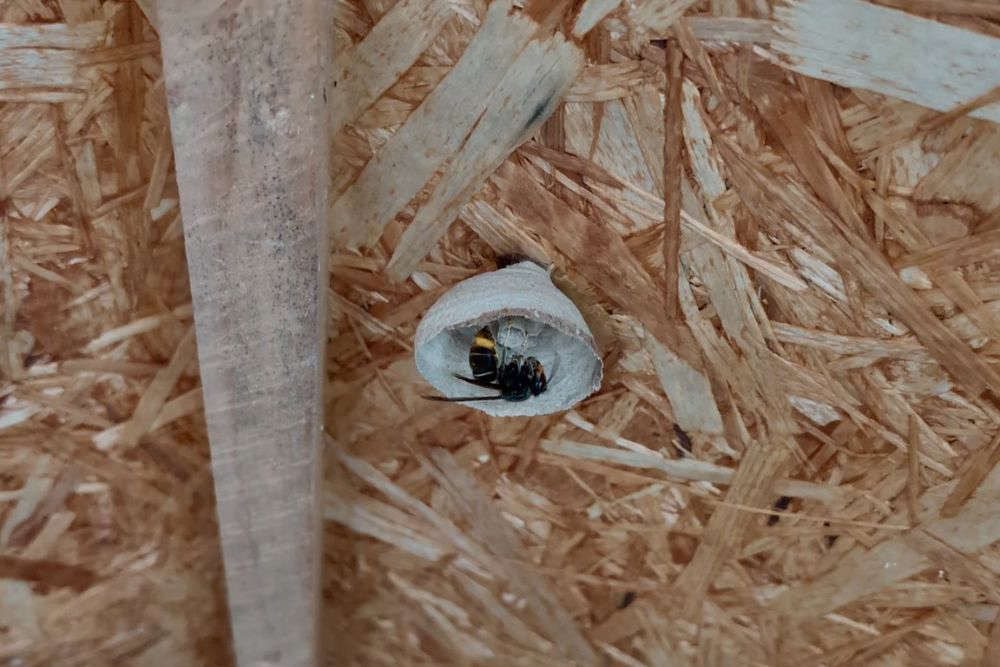 Record year for Asian hornets in Jersey already
Record year for Asian hornets in Jersey already
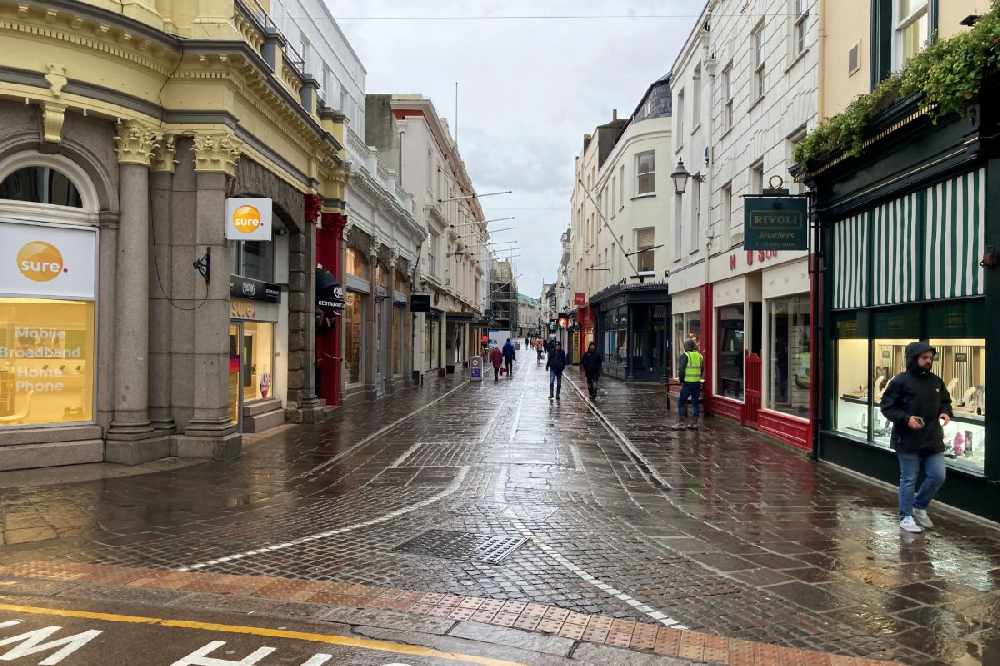 Man accused of assaulting young girl twice on St Helier's high street
Man accused of assaulting young girl twice on St Helier's high street
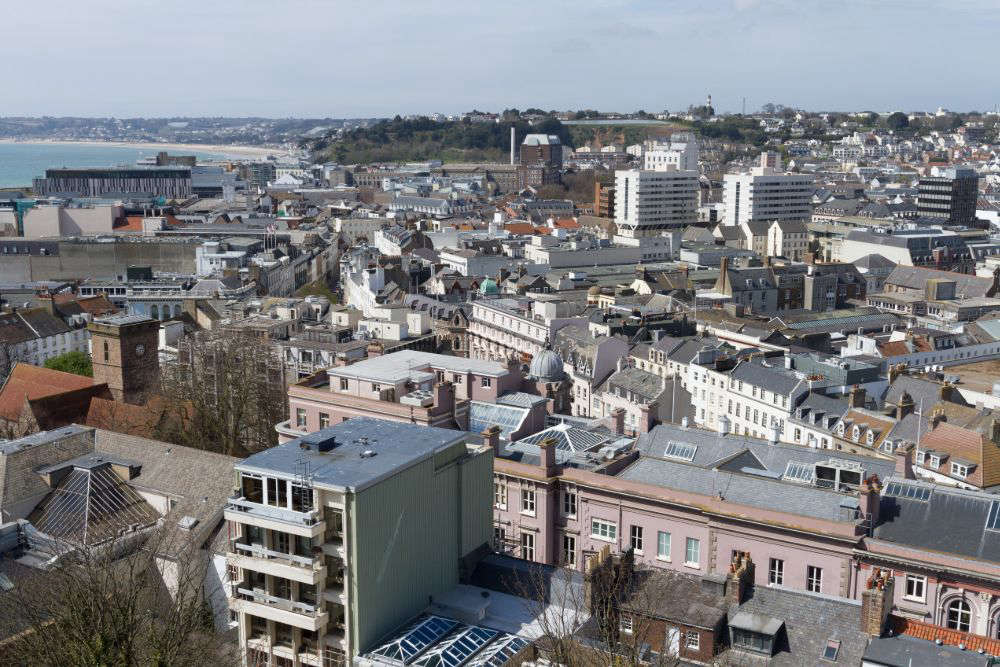 Tenant experiences needed to inform changes to renting laws
Tenant experiences needed to inform changes to renting laws
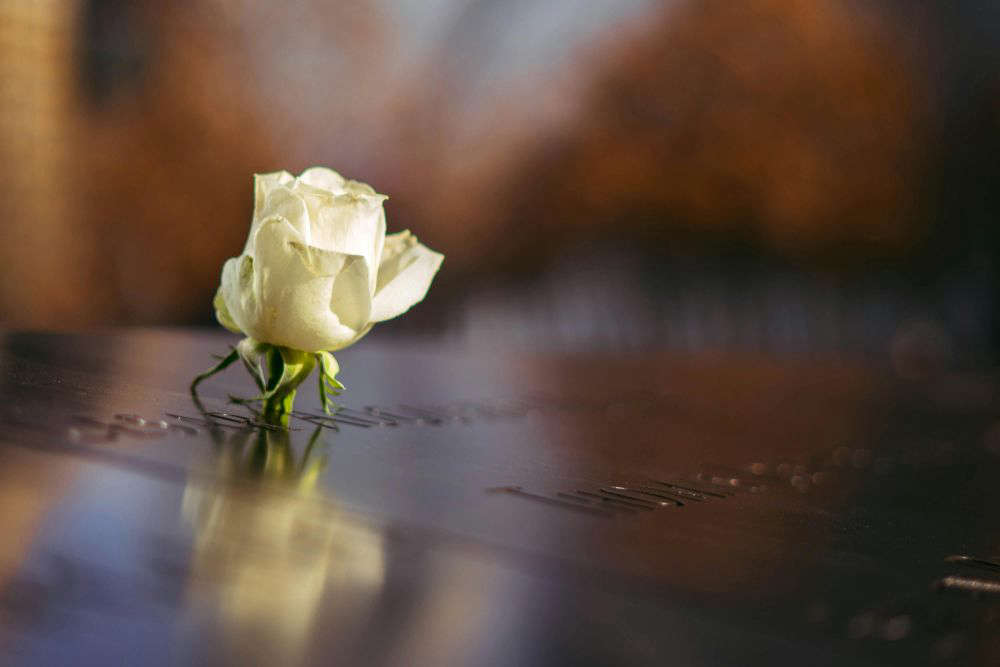 Organ donors to be recognised with public memorial
Organ donors to be recognised with public memorial



